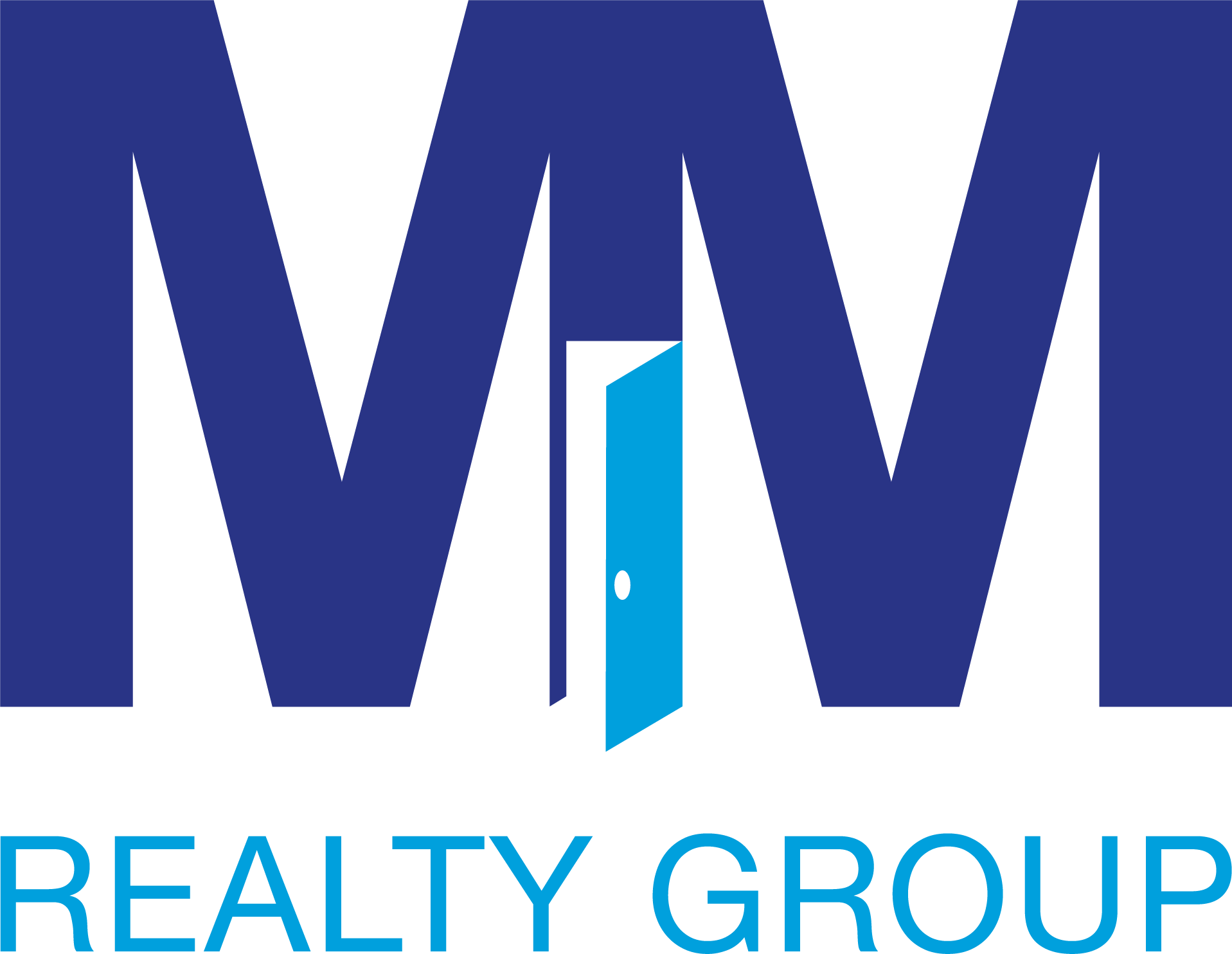

13604 Sabine Lake DR Active Save Request In-Person Tour Request Virtual Tour
Texas City,TX 77568
Key Details
Property Type Single Family Home
Sub Type Detached
Listing Status Active
Purchase Type For Sale
Square Footage 3,238 sqft
Price per Sqft $166
Subdivision Lago Mar Sec 1 Pod 8
MLS Listing ID 28939916
Style Traditional
Bedrooms 4
Full Baths 3
Half Baths 1
HOA Fees $125/ann
HOA Y/N Yes
Year Built 2023
Annual Tax Amount $14,985
Tax Year 2024
Lot Size 7,875 Sqft
Acres 0.1808
Property Sub-Type Detached
Property Description
Welcome to paradise in this gorgeous 4-3.5-2 Custom Built Westin home in scenic Lago Mar. Lovey curb appeal and stone elevation accents.Enter the soaring entry and find the secluded study with custom cabinets,wainscoting,double French doors and plantation shutters.Lovely formal dining room adjoins the chef's dream kitchen.This dream kitchen offers expansive quartz counters,breakfast bar,gas cook top, oven,microwave and pantry. The sunny breakfast room offers cozy dining.The open living concept offers a panoramic view of the den with its ceiling accents,soaring windows with electric shutters and drapes,electric fireplace,custom mantle and book cases.The primary suite is tranquil and luxurious with custom drapes,ceiling accents and bath area with separate shower,soaking tub and custom electric privacy shade.Upstairs are 3 bedrooms,game room, and spectacular media room.Water softener Enjoy the relaxed oasis living on the lagoon,white beaches,2 gyms,2 pools,playgrounds and jogging trails.
Location
State TX
County Galveston
Community Community Pool
Area 33
Interior
Interior Features Breakfast Bar,Double Vanity,Kitchen Island,Kitchen/Family Room Combo,Bath in Primary Bedroom,Pantry,Quartz Counters,Self-closing Cabinet Doors,Soaking Tub,Separate Shower,Vanity,Walk-In Pantry,Ceiling Fan(s)
Heating Central,Gas
Cooling Central Air,Electric,Attic Fan
Fireplaces Number 1
Fireplaces Type Gas
Fireplace Yes
Appliance Dishwasher,Electric Oven,Gas Cooktop,Disposal,Microwave
Laundry Washer Hookup,Electric Dryer Hookup,Gas Dryer Hookup
Exterior
Parking Features Attached,Driveway,Garage
Garage Spaces 2.0
Pool Association
Community Features Community Pool
Amenities Available Clubhouse,Fitness Center,Picnic Area,Playground,Pool,Trail(s)
Water Access Desc Public
Roof Type Composition
Private Pool No
Building
Lot Description Corner Lot
Entry Level Two
Foundation Slab
Sewer Public Sewer
Water Public
Architectural Style Traditional
Level or Stories Two
New Construction No
Schools
Elementary Schools Lobit Elementary School
Middle Schools Lobit Middle School
High Schools Dickinson High School
School District 17 - Dickinson
Others
HOA Name POA
HOA Fee Include Clubhouse,Maintenance Grounds,Recreation Facilities
Tax ID 4504-0102-0010-000
Acceptable Financing Cash,Conventional
Listing Terms Cash,Conventional