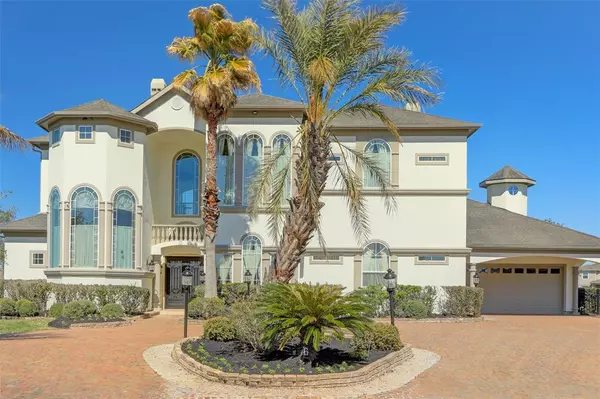6 Pebble Beach CT Manvel, TX 77578
UPDATED:
11/02/2024 05:15 AM
Key Details
Property Type Single Family Home
Listing Status Pending
Purchase Type For Sale
Square Footage 6,030 sqft
Price per Sqft $157
Subdivision Rodeo Palms
MLS Listing ID 54540529
Style Other Style,Traditional
Bedrooms 5
Full Baths 4
Half Baths 2
HOA Fees $1,500/ann
HOA Y/N 1
Year Built 2007
Annual Tax Amount $24,560
Tax Year 2023
Lot Size 0.440 Acres
Acres 0.44
Property Description
Location
State TX
County Brazoria
Area Alvin North
Rooms
Bedroom Description 1 Bedroom Down - Not Primary BR,2 Bedrooms Down,En-Suite Bath,Primary Bed - 1st Floor,Sitting Area,Walk-In Closet
Other Rooms 1 Living Area, Breakfast Room, Family Room, Formal Dining, Formal Living, Gameroom Up, Home Office/Study, Kitchen/Dining Combo, Living Area - 1st Floor, Living/Dining Combo, Media, Utility Room in House
Master Bathroom Disabled Access, Full Secondary Bathroom Down, Half Bath, Primary Bath: Double Sinks, Primary Bath: Jetted Tub, Primary Bath: Separate Shower, Secondary Bath(s): Shower Only, Secondary Bath(s): Tub/Shower Combo
Den/Bedroom Plus 5
Kitchen Breakfast Bar, Butler Pantry, Island w/o Cooktop, Kitchen open to Family Room, Pantry, Pots/Pans Drawers, Reverse Osmosis, Under Cabinet Lighting, Walk-in Pantry
Interior
Interior Features Alarm System - Owned, Balcony, Crown Molding, Disabled Access, Dry Bar, Elevator, Fire/Smoke Alarm, Formal Entry/Foyer, High Ceiling, Prewired for Alarm System, Refrigerator Included, Split Level, Wet Bar, Window Coverings, Wired for Sound
Heating Central Gas
Cooling Central Electric
Flooring Travertine
Fireplaces Number 2
Fireplaces Type Gaslog Fireplace
Exterior
Exterior Feature Back Yard, Back Yard Fenced, Balcony, Controlled Subdivision Access, Covered Patio/Deck, Exterior Gas Connection, Fully Fenced, Mosquito Control System, Outdoor Kitchen, Storm Shutters, Wheelchair Access
Garage Attached Garage, Oversized Garage
Garage Spaces 3.0
Carport Spaces 2
Garage Description Additional Parking, Auto Garage Door Opener, Double-Wide Driveway, Extra Driveway
Pool Heated, In Ground
Waterfront Description Lake View,Lakefront
Roof Type Tile
Street Surface Concrete
Accessibility Manned Gate
Private Pool Yes
Building
Lot Description Cul-De-Sac, Subdivision Lot, Water View
Dwelling Type Free Standing
Story 2
Foundation Slab
Lot Size Range 1/4 Up to 1/2 Acre
Sewer Public Sewer
Water Public Water
Structure Type Stucco
New Construction No
Schools
Elementary Schools Don Jeter Elementary School
Middle Schools Rodeo Palms Junior High School
High Schools Manvel High School
School District 3 - Alvin
Others
HOA Fee Include Clubhouse,Grounds,Limited Access Gates
Senior Community No
Restrictions Deed Restrictions
Tax ID 7333-1001-003
Acceptable Financing Cash Sale, Conventional
Tax Rate 3.1697
Disclosures Mud, Sellers Disclosure
Listing Terms Cash Sale, Conventional
Financing Cash Sale,Conventional
Special Listing Condition Mud, Sellers Disclosure

GET MORE INFORMATION




