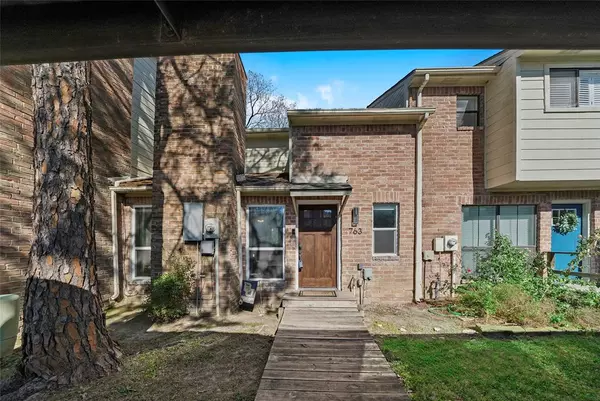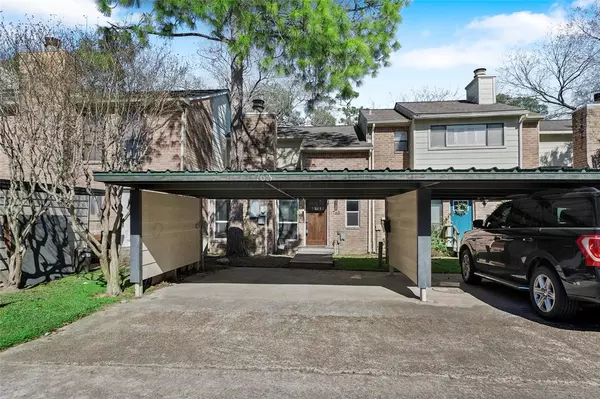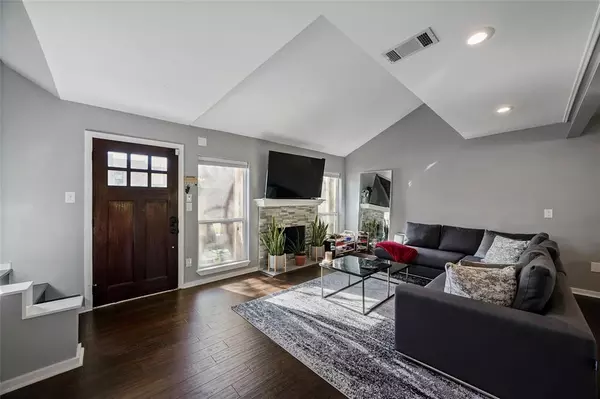763 Worthshire ST Houston, TX 77008
UPDATED:
11/21/2024 08:58 PM
Key Details
Property Type Townhouse
Sub Type Townhouse
Listing Status Active
Purchase Type For Sale
Square Footage 944 sqft
Price per Sqft $227
Subdivision Hidden Lake Sec 03
MLS Listing ID 93974312
Style Traditional
Bedrooms 1
Full Baths 2
HOA Fees $350/mo
Year Built 1979
Annual Tax Amount $3,906
Tax Year 2020
Lot Size 1,690 Sqft
Property Description
Location
State TX
County Harris
Area Timbergrove/Lazybrook
Rooms
Bedroom Description 1 Bedroom Up
Other Rooms 1 Living Area, Kitchen/Dining Combo
Den/Bedroom Plus 1
Kitchen Kitchen open to Family Room
Interior
Interior Features Alarm System - Leased, Balcony, Fire/Smoke Alarm, High Ceiling
Heating Central Electric, Central Gas
Cooling Central Electric, Central Gas
Flooring Bamboo
Fireplaces Number 1
Fireplaces Type Freestanding
Dryer Utilities 1
Laundry Utility Rm in House
Exterior
Exterior Feature Balcony
Carport Spaces 2
Roof Type Composition
Street Surface Asphalt,Concrete,Curbs
Private Pool No
Building
Story 2
Entry Level Levels 1 and 2
Foundation Slab, Slab on Builders Pier
Sewer Public Sewer
Water Public Water
Structure Type Brick,Other,Wood
New Construction No
Schools
Elementary Schools Love Elementary School
Middle Schools Hamilton Middle School (Houston)
High Schools Waltrip High School
School District 27 - Houston
Others
Pets Allowed With Restrictions
HOA Fee Include Grounds
Senior Community No
Tax ID 113-627-000-0003
Energy Description Ceiling Fans,Digital Program Thermostat
Acceptable Financing Cash Sale, Conventional, FHA, Investor, Other, VA
Tax Rate 2.4216
Disclosures Sellers Disclosure
Listing Terms Cash Sale, Conventional, FHA, Investor, Other, VA
Financing Cash Sale,Conventional,FHA,Investor,Other,VA
Special Listing Condition Sellers Disclosure
Pets Description With Restrictions

GET MORE INFORMATION




