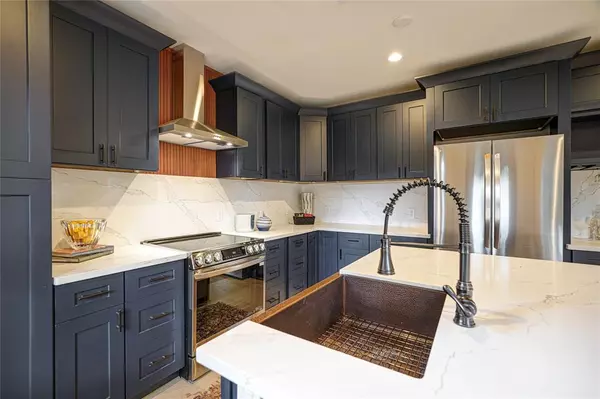1204 Studewood ST Houston, TX 77008
UPDATED:
11/19/2024 07:46 PM
Key Details
Property Type Single Family Home
Listing Status Pending
Purchase Type For Sale
Square Footage 2,155 sqft
Price per Sqft $399
Subdivision North Norhill
MLS Listing ID 90101136
Style Other Style,Traditional
Bedrooms 3
Full Baths 2
Half Baths 1
Year Built 1930
Lot Size 5,000 Sqft
Property Description
Location
State TX
County Harris
Area Heights/Greater Heights
Rooms
Bedroom Description En-Suite Bath,Primary Bed - 1st Floor,Sitting Area,Walk-In Closet
Other Rooms Breakfast Room, Den, Family Room, Gameroom Down, Kitchen/Dining Combo, Living Area - 1st Floor, Utility Room in House
Master Bathroom Half Bath, Primary Bath: Double Sinks, Primary Bath: Shower Only
Den/Bedroom Plus 3
Kitchen Breakfast Bar, Island w/o Cooktop, Soft Closing Cabinets, Soft Closing Drawers
Interior
Interior Features Dryer Included, Fire/Smoke Alarm, Refrigerator Included, Washer Included
Heating Central Gas
Cooling Central Electric
Flooring Engineered Wood
Exterior
Exterior Feature Fully Fenced, Patio/Deck, Porch, Private Driveway, Side Yard
Parking Features Detached Garage
Garage Spaces 1.0
Roof Type Composition
Street Surface Asphalt
Private Pool No
Building
Lot Description Corner
Dwelling Type Free Standing
Story 2
Foundation Block & Beam
Lot Size Range 0 Up To 1/4 Acre
Sewer Public Sewer
Water Public Water
Structure Type Brick,Other,Wood
New Construction No
Schools
Elementary Schools Browning Elementary School
Middle Schools Hogg Middle School (Houston)
High Schools Heights High School
School District 27 - Houston
Others
Senior Community No
Restrictions Deed Restrictions,Historic Restrictions
Tax ID 062-106-000-0018
Energy Description Ceiling Fans,Insulated/Low-E windows,Insulation - Batt
Acceptable Financing Cash Sale, Conventional, FHA, Investor, Owner Financing
Disclosures No Disclosures
Listing Terms Cash Sale, Conventional, FHA, Investor, Owner Financing
Financing Cash Sale,Conventional,FHA,Investor,Owner Financing
Special Listing Condition No Disclosures

GET MORE INFORMATION




