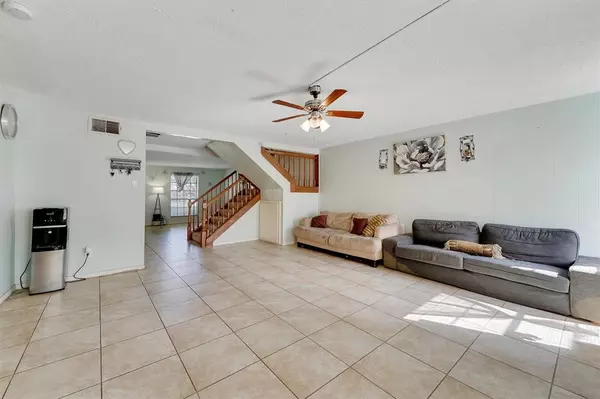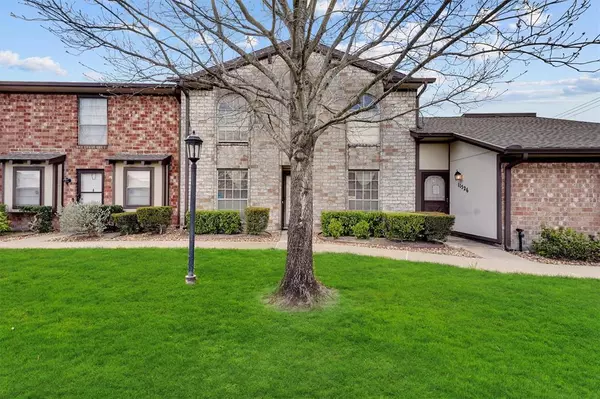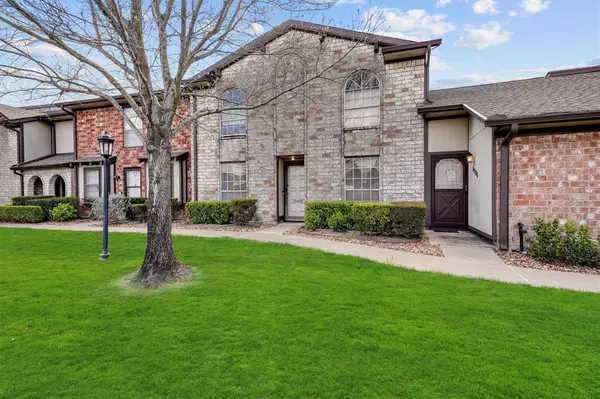11528 S Kirkwood RD Houston, TX 77477
UPDATED:
11/19/2024 02:09 PM
Key Details
Property Type Townhouse
Sub Type Townhouse
Listing Status Active
Purchase Type For Sale
Square Footage 2,088 sqft
Price per Sqft $90
Subdivision Park Meadows T/H U/R
MLS Listing ID 35509454
Style Traditional
Bedrooms 3
Full Baths 2
Half Baths 1
HOA Fees $249/mo
Year Built 1975
Annual Tax Amount $4,122
Tax Year 2023
Lot Size 2,190 Sqft
Property Description
Location
State TX
County Harris
Area Stafford Area
Rooms
Bedroom Description All Bedrooms Up,Walk-In Closet
Other Rooms Den, Family Room, Formal Living, Utility Room in House
Master Bathroom Half Bath, Primary Bath: Double Sinks, Primary Bath: Separate Shower, Primary Bath: Soaking Tub, Secondary Bath(s): Double Sinks, Secondary Bath(s): Tub/Shower Combo
Kitchen Breakfast Bar, Kitchen open to Family Room
Interior
Heating Central Gas
Cooling Central Electric
Flooring Carpet, Tile
Fireplaces Number 1
Appliance Electric Dryer Connection, Refrigerator
Exterior
Exterior Feature Clubhouse, Patio/Deck
Garage Detached Garage
Garage Spaces 2.0
Roof Type Composition
Private Pool No
Building
Story 2
Entry Level Levels 1 and 2
Foundation Slab
Sewer Public Sewer
Water Public Water
Structure Type Brick
New Construction No
Schools
Elementary Schools Cummings Elementary School
Middle Schools Holub Middle School
High Schools Aisd Draw
School District 2 - Alief
Others
HOA Fee Include Clubhouse,Grounds,Insurance,Water and Sewer
Senior Community No
Tax ID 108-028-000-0002
Acceptable Financing Cash Sale, Conventional, FHA, Investor, VA
Tax Rate 2.1332
Disclosures Sellers Disclosure
Listing Terms Cash Sale, Conventional, FHA, Investor, VA
Financing Cash Sale,Conventional,FHA,Investor,VA
Special Listing Condition Sellers Disclosure

GET MORE INFORMATION




