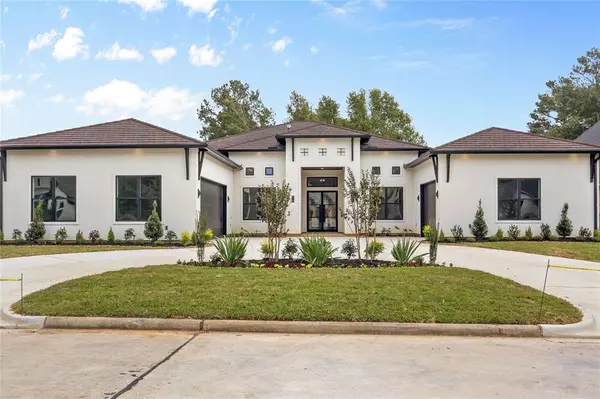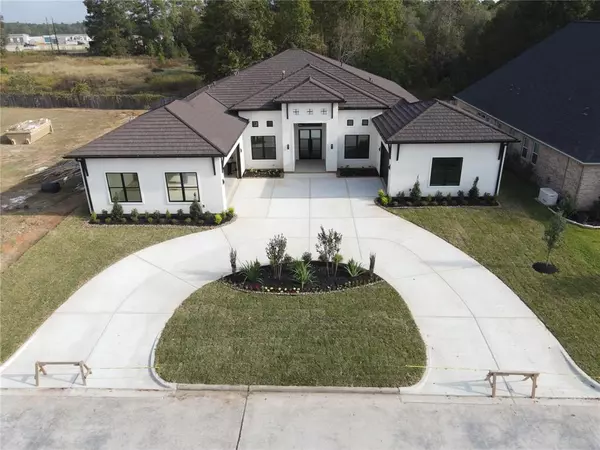123 Pine Bluff DR Montgomery, TX 77356
OPEN HOUSE
Sat Nov 23, 1:00pm - 4:00pm
UPDATED:
11/19/2024 03:37 PM
Key Details
Property Type Single Family Home
Listing Status Active
Purchase Type For Sale
Square Footage 3,387 sqft
Price per Sqft $354
Subdivision Bentwater 80
MLS Listing ID 69778792
Style Mediterranean
Bedrooms 4
Full Baths 4
Half Baths 1
HOA Fees $215/mo
HOA Y/N 1
Year Built 2024
Annual Tax Amount $717
Tax Year 2024
Lot Size 0.329 Acres
Acres 0.3294
Property Description
Location
State TX
County Montgomery
Area Lake Conroe Area
Rooms
Bedroom Description All Bedrooms Down,En-Suite Bath,Primary Bed - 1st Floor,Walk-In Closet
Other Rooms 1 Living Area, Entry, Home Office/Study, Kitchen/Dining Combo, Media, Utility Room in House
Master Bathroom Primary Bath: Double Sinks, Primary Bath: Separate Shower, Primary Bath: Soaking Tub, Secondary Bath(s): Shower Only, Vanity Area
Den/Bedroom Plus 4
Kitchen Instant Hot Water, Island w/o Cooktop, Kitchen open to Family Room, Pantry, Pot Filler, Pots/Pans Drawers, Soft Closing Cabinets, Soft Closing Drawers, Walk-in Pantry
Interior
Interior Features Fire/Smoke Alarm, High Ceiling, Refrigerator Included, Spa/Hot Tub, Wired for Sound
Heating Central Gas
Cooling Central Electric
Flooring Tile, Vinyl Plank
Fireplaces Number 1
Fireplaces Type Electric Fireplace
Exterior
Exterior Feature Back Yard Fenced, Controlled Subdivision Access, Covered Patio/Deck, Outdoor Kitchen, Sprinkler System, Subdivision Tennis Court
Garage Oversized Garage
Garage Spaces 4.0
Garage Description Circle Driveway, Extra Driveway, Golf Cart Garage
Pool Gunite, Heated, Pool With Hot Tub Attached
Roof Type Other
Street Surface Concrete
Accessibility Manned Gate
Private Pool Yes
Building
Lot Description On Golf Course, Subdivision Lot
Dwelling Type Free Standing
Story 1
Foundation Other
Lot Size Range 1/4 Up to 1/2 Acre
Builder Name Ashton Texas Holdings LLC
Water Water District
Structure Type Stucco
New Construction Yes
Schools
Elementary Schools Lincoln Elementary School (Montgomery)
Middle Schools Montgomery Junior High School
High Schools Montgomery High School
School District 37 - Montgomery
Others
HOA Fee Include Clubhouse
Senior Community No
Restrictions Deed Restrictions
Tax ID 2615-80-00500
Energy Description Ceiling Fans,Digital Program Thermostat,Energy Star/CFL/LED Lights,High-Efficiency HVAC,Insulated/Low-E windows,Insulation - Spray-Foam,Tankless/On-Demand H2O Heater
Acceptable Financing Cash Sale, Conventional, Investor
Tax Rate 1.8001
Disclosures Mud
Listing Terms Cash Sale, Conventional, Investor
Financing Cash Sale,Conventional,Investor
Special Listing Condition Mud

GET MORE INFORMATION




