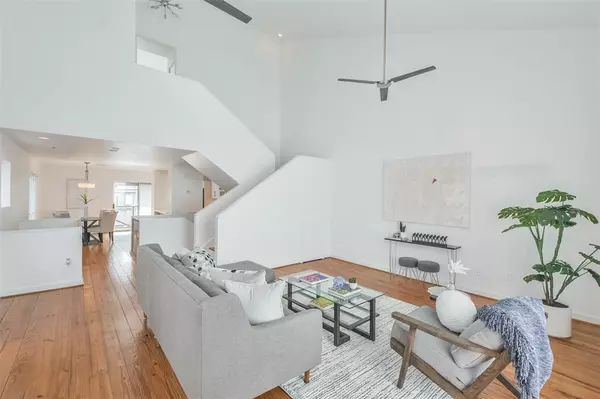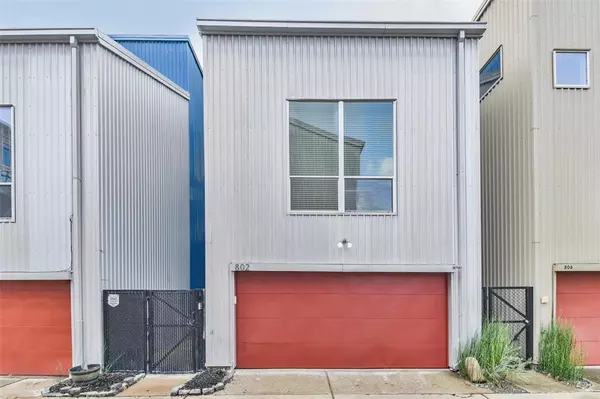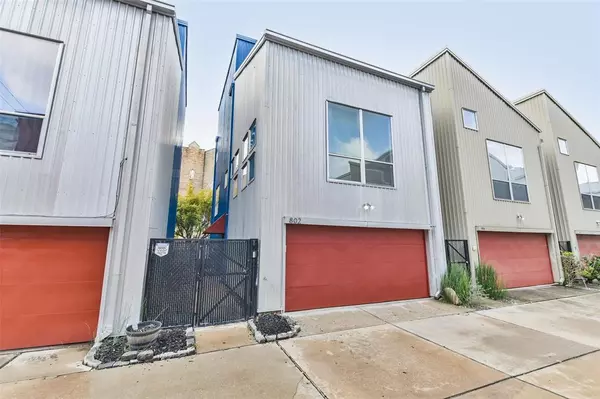802 Andrews ST Houston, TX 77019
OPEN HOUSE
Sat Nov 23, 12:00pm - 1:00pm
UPDATED:
11/20/2024 06:19 PM
Key Details
Property Type Townhouse
Sub Type Townhouse
Listing Status Active
Purchase Type For Sale
Square Footage 1,880 sqft
Price per Sqft $203
Subdivision Crosby Street Square Rep 01
MLS Listing ID 88148318
Style Contemporary/Modern
Bedrooms 2
Full Baths 2
HOA Fees $350/ann
Year Built 2005
Annual Tax Amount $8,014
Tax Year 2023
Lot Size 1,916 Sqft
Property Description
Location
State TX
County Harris
Area Midtown - Houston
Rooms
Other Rooms 1 Living Area, Home Office/Study, Kitchen/Dining Combo, Living Area - 2nd Floor, Utility Room in House
Master Bathroom Full Secondary Bathroom Down, Primary Bath: Double Sinks, Primary Bath: Soaking Tub
Kitchen Breakfast Bar, Kitchen open to Family Room
Interior
Interior Features Balcony, High Ceiling, Refrigerator Included
Heating Central Gas
Cooling Central Electric
Flooring Carpet, Concrete, Tile, Wood
Appliance Dryer Included, Refrigerator, Washer Included
Dryer Utilities 1
Laundry Utility Rm in House
Exterior
Exterior Feature Back Green Space, Back Yard, Balcony
Garage Attached Garage
Garage Spaces 2.0
Roof Type Metal
Street Surface Concrete
Private Pool No
Building
Story 3
Entry Level All Levels
Foundation Slab
Sewer Public Sewer
Water Public Water
Structure Type Aluminum
New Construction No
Schools
Elementary Schools Gregory-Lincoln Elementary School
Middle Schools Gregory-Lincoln Middle School
High Schools Heights High School
School District 27 - Houston
Others
HOA Fee Include Other
Senior Community No
Tax ID 123-198-001-0009
Ownership Full Ownership
Tax Rate 2.0148
Disclosures Sellers Disclosure
Special Listing Condition Sellers Disclosure

GET MORE INFORMATION




