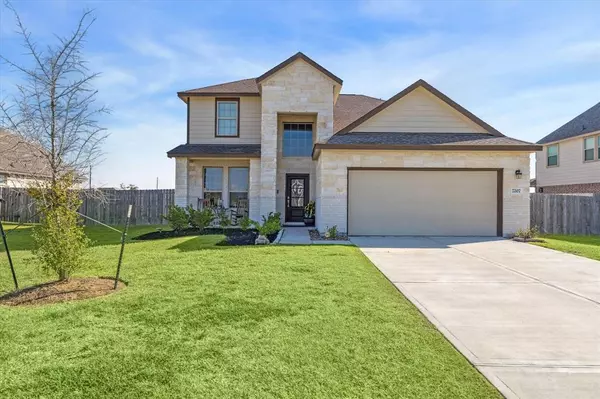7207 Hillside AVE Mont Belvieu, TX 77523
UPDATED:
11/14/2024 09:00 AM
Key Details
Property Type Single Family Home
Listing Status Active
Purchase Type For Sale
Square Footage 2,770 sqft
Price per Sqft $162
Subdivision South Lake Estate
MLS Listing ID 48552759
Style Contemporary/Modern
Bedrooms 5
Full Baths 3
Half Baths 1
HOA Fees $450/ann
HOA Y/N 1
Year Built 2022
Annual Tax Amount $8,482
Tax Year 2023
Lot Size 10,454 Sqft
Acres 0.24
Property Description
Location
State TX
County Chambers
Area Chambers County West
Rooms
Bedroom Description Primary Bed - 1st Floor
Other Rooms 1 Living Area, Gameroom Up, Home Office/Study, Living Area - 1st Floor, Living/Dining Combo, Utility Room in House
Den/Bedroom Plus 6
Kitchen Breakfast Bar, Kitchen open to Family Room, Pantry
Interior
Interior Features Alarm System - Owned, Fire/Smoke Alarm, High Ceiling
Heating Central Gas
Cooling Central Electric
Flooring Carpet, Engineered Wood
Exterior
Exterior Feature Back Yard, Back Yard Fenced, Covered Patio/Deck, Patio/Deck, Porch
Garage Attached Garage
Garage Spaces 2.0
Roof Type Composition
Street Surface Concrete
Private Pool No
Building
Lot Description Subdivision Lot
Dwelling Type Free Standing
Faces Southwest
Story 2
Foundation Slab
Lot Size Range 0 Up To 1/4 Acre
Builder Name Lennar
Sewer Public Sewer
Water Public Water
Structure Type Brick
New Construction No
Schools
Elementary Schools Barbers Hill North Elementary School
Middle Schools Barbers Hill North Middle School
High Schools Barbers Hill High School
School District 6 - Barbers Hill
Others
Senior Community No
Restrictions Deed Restrictions
Tax ID 64585
Ownership Full Ownership
Energy Description Digital Program Thermostat
Acceptable Financing Cash Sale, Conventional, FHA, VA
Tax Rate 2.0034
Disclosures Exclusions, Reports Available, Sellers Disclosure
Listing Terms Cash Sale, Conventional, FHA, VA
Financing Cash Sale,Conventional,FHA,VA
Special Listing Condition Exclusions, Reports Available, Sellers Disclosure

GET MORE INFORMATION




