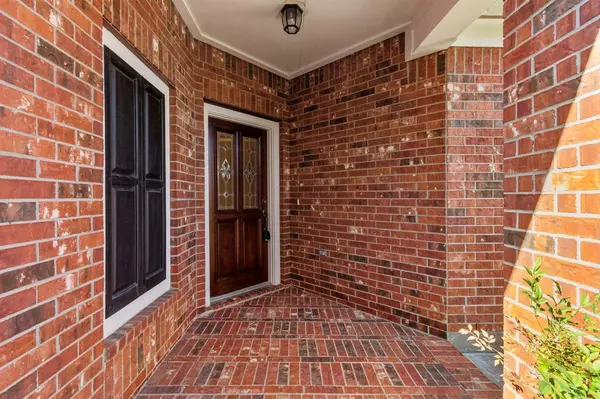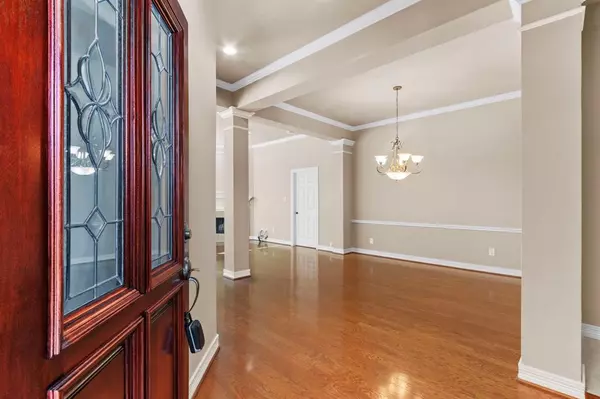1226 Seamist DR Houston, TX 77008
UPDATED:
11/21/2024 05:05 PM
Key Details
Property Type Single Family Home
Sub Type Single Family Detached
Listing Status Active
Purchase Type For Rent
Square Footage 1,884 sqft
Subdivision Timbergrove Court
MLS Listing ID 69511757
Style Traditional
Bedrooms 4
Full Baths 2
Rental Info Long Term,One Year
Year Built 2003
Available Date 2024-11-21
Lot Size 4,000 Sqft
Acres 0.0918
Property Description
Location
State TX
County Harris
Area Timbergrove/Lazybrook
Rooms
Bedroom Description All Bedrooms Down,En-Suite Bath,Primary Bed - 1st Floor,Split Plan,Walk-In Closet
Other Rooms Breakfast Room, Family Room, Formal Dining, Utility Room in House
Master Bathroom Primary Bath: Jetted Tub, Primary Bath: Separate Shower, Secondary Bath(s): Tub/Shower Combo
Kitchen Breakfast Bar, Kitchen open to Family Room, Pantry
Interior
Heating Central Gas
Cooling Central Electric
Fireplaces Number 1
Fireplaces Type Gas Connections, Gaslog Fireplace
Appliance Dryer Included, Refrigerator, Washer Included
Exterior
Garage Attached Garage
Garage Spaces 2.0
Garage Description Auto Garage Door Opener
Utilities Available Trash Pickup
Private Pool No
Building
Lot Description Subdivision Lot
Story 1
Sewer Public Sewer
Water Public Water
New Construction No
Schools
Elementary Schools Sinclair Elementary School (Houston)
Middle Schools Black Middle School
High Schools Waltrip High School
School District 27 - Houston
Others
Pets Allowed Case By Case Basis
Senior Community No
Restrictions Deed Restrictions
Tax ID 123-812-001-0004
Disclosures Special Addendum
Special Listing Condition Special Addendum
Pets Description Case By Case Basis

GET MORE INFORMATION




