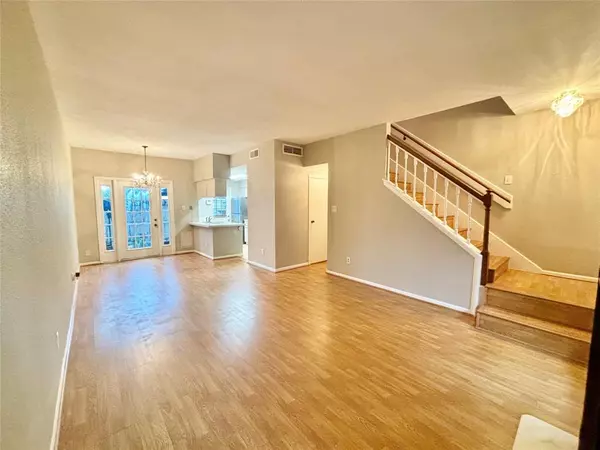1515 Sandy Springs RD #2604 Houston, TX 77042
UPDATED:
11/22/2024 08:14 PM
Key Details
Property Type Condo, Townhouse
Sub Type Townhouse Condominium
Listing Status Active
Purchase Type For Rent
Square Footage 1,117 sqft
Subdivision Lynbrook Manor Condo Ph 02
MLS Listing ID 51303983
Bedrooms 2
Full Baths 1
Half Baths 1
Rental Info Long Term,One Year
Year Built 1982
Available Date 2024-11-11
Lot Size 3.824 Acres
Acres 3.8239
Property Description
Location
State TX
County Harris
Area Energy Corridor
Rooms
Bedroom Description All Bedrooms Up,Walk-In Closet
Other Rooms 1 Living Area, Family Room, Formal Dining, Living Area - 1st Floor, Utility Room in House
Master Bathroom Half Bath, Hollywood Bath, Primary Bath: Tub/Shower Combo, Vanity Area
Den/Bedroom Plus 2
Kitchen Breakfast Bar, Pantry
Interior
Interior Features Balcony, Fire/Smoke Alarm, Prewired for Alarm System, Refrigerator Included, Window Coverings
Heating Central Gas
Cooling Central Electric
Flooring Carpet, Laminate
Fireplaces Number 1
Fireplaces Type Gaslog Fireplace
Appliance Refrigerator
Exterior
Exterior Feature Balcony/Terrace, Patio/Deck
Garage None
Carport Spaces 1
Garage Description Additional Parking
Utilities Available Cable, Water/Sewer, Yard Maintenance
Street Surface Concrete
Private Pool No
Building
Lot Description Patio Lot, Wooded
Story 2
Sewer Public Sewer
Water Public Water
New Construction No
Schools
Elementary Schools Askew Elementary School
Middle Schools Revere Middle School
High Schools Westside High School
School District 27 - Houston
Others
Pets Allowed Case By Case Basis
Senior Community No
Restrictions Unknown
Tax ID 115-341-022-0004
Energy Description Digital Program Thermostat
Disclosures No Disclosures
Special Listing Condition No Disclosures
Pets Description Case By Case Basis

GET MORE INFORMATION




