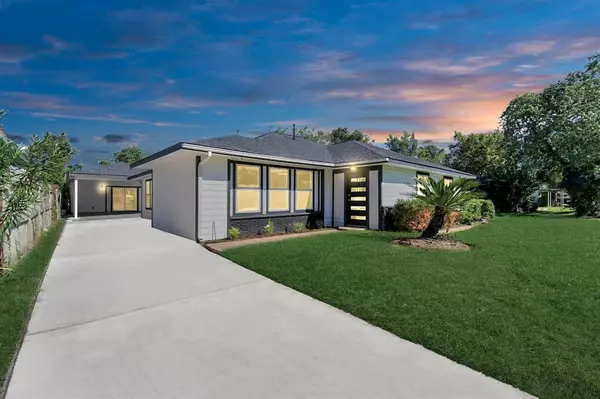5119 Stuyvesant LN Houston, TX 77021
OPEN HOUSE
Sat Nov 30, 2:00pm - 4:00pm
Sun Dec 01, 2:00pm - 4:00pm
UPDATED:
11/25/2024 09:47 PM
Key Details
Property Type Single Family Home
Listing Status Active
Purchase Type For Sale
Square Footage 3,310 sqft
Price per Sqft $148
Subdivision Macgregor Place
MLS Listing ID 50677722
Style Traditional
Bedrooms 5
Full Baths 4
Year Built 1954
Annual Tax Amount $8,550
Tax Year 2023
Lot Size 7,620 Sqft
Acres 0.1749
Property Description
Discover modern luxury at 5119 Stuyvesant Lane, where thoughtful design meets endless possibilities. This stunningly remodeled home boasts TWO kitchens, THREE MASTER bedrooms, and four full bathrooms, making it perfect for large families or anyone looking to generate income as a standout investment property! Whether you want a perfect Airbnb or to rent out the fully equipped GUEST HOUSE, this property is the one!
Step inside to experience a modern aesthetic that flows through the spacious living areas, including a welcoming family room with a cozy fireplace, huge game room, and a stylish wet bar with abundant storage. The kitchen is a chef’s dream, featuring a massive island- perfect for hosting gatherings.
The charm of this home extends outdoors, with a spacious entry courtyard for hosting guests and a side backyard as Well. Located near highway 90, 610, & I-45, for easy access to shopping, dining, and entertainment.
Location
State TX
County Harris
Area University Area
Rooms
Bedroom Description En-Suite Bath
Other Rooms Family Room, Formal Dining, Formal Living, Utility Room in House
Master Bathroom Primary Bath: Double Sinks, Primary Bath: Shower Only, Secondary Bath(s): Shower Only
Kitchen Breakfast Bar, Island w/o Cooktop, Kitchen open to Family Room, Pantry
Interior
Interior Features Wet Bar
Heating Central Gas
Cooling Central Electric
Flooring Tile
Exterior
Exterior Feature Back Yard, Back Yard Fenced, Porch
Roof Type Composition
Street Surface Asphalt
Private Pool No
Building
Lot Description Subdivision Lot
Dwelling Type Free Standing
Story 1
Foundation Slab
Lot Size Range 0 Up To 1/4 Acre
Sewer Public Sewer
Water Public Water
Structure Type Unknown
New Construction No
Schools
Elementary Schools Peck Elementary School
Middle Schools Cullen Middle School (Houston)
High Schools Yates High School
School District 27 - Houston
Others
Senior Community No
Restrictions Unknown
Tax ID 076-096-011-0034
Energy Description Ceiling Fans
Acceptable Financing Cash Sale, Conventional, FHA, VA
Tax Rate 2.1298
Disclosures Sellers Disclosure
Listing Terms Cash Sale, Conventional, FHA, VA
Financing Cash Sale,Conventional,FHA,VA
Special Listing Condition Sellers Disclosure

GET MORE INFORMATION




