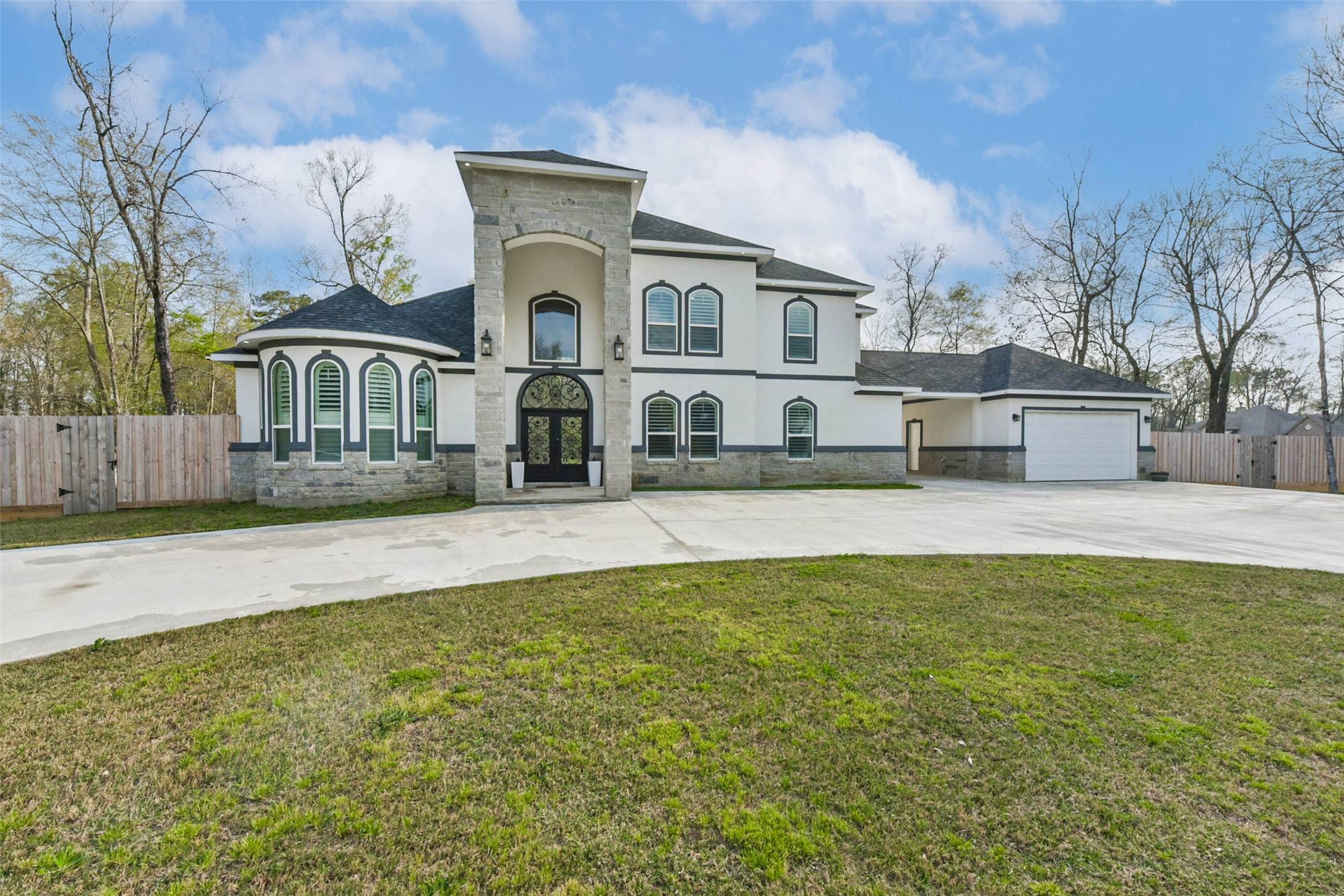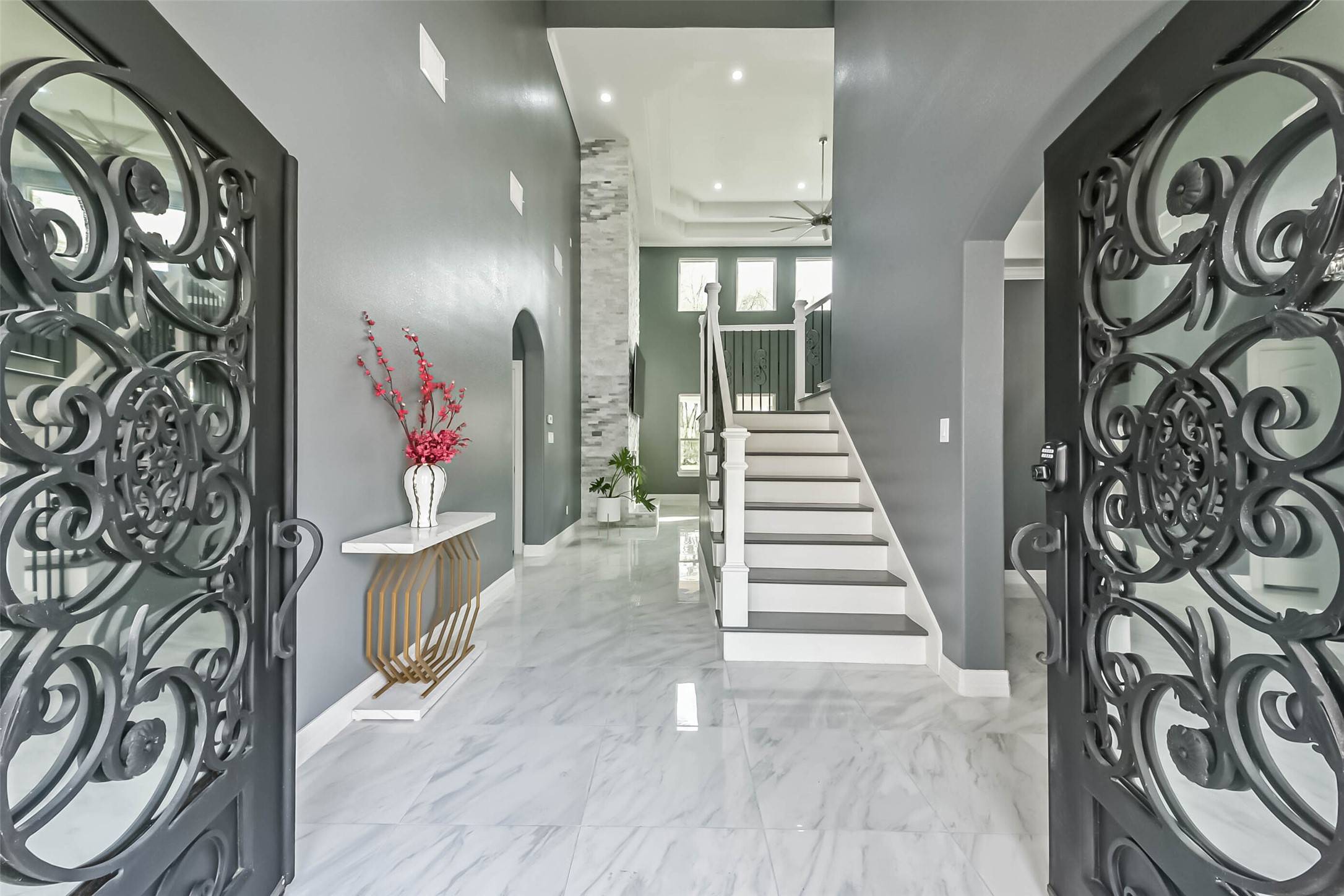14 Road 660 Dayton, TX 77535
UPDATED:
Key Details
Property Type Other Types
Sub Type Detached
Listing Status Active
Purchase Type For Sale
Square Footage 3,248 sqft
Price per Sqft $281
Subdivision Encino Estates
MLS Listing ID 81231137
Style Traditional
Bedrooms 5
Full Baths 3
HOA Fees $450/ann
HOA Y/N Yes
Year Built 2022
Annual Tax Amount $11,005
Tax Year 2024
Lot Size 1.650 Acres
Acres 1.65
Property Sub-Type Detached
Property Description
As you enter through the imported custom front doors, you're greeted by soaring ceilings, designer chandeliers, and an open-concept floor plan that seamlessly blends style and functionality. The oversized primary suite is a sanctuary of its own, boasting spa-like amenities and custom finishes.
Upgrades abound throughout the home, from the gourmet kitchen with high-end appliances to the elegant living spaces designed for both grand entertaining and intimate gatherings. Every corner exudes refined craftsmanship, making this residence a rare gem.
Experience luxury living at its finest—schedule your private tour today!
Location
State TX
County Liberty
Area 52
Interior
Interior Features Breakfast Bar, Crown Molding, Double Vanity, Entrance Foyer, High Ceilings, Jetted Tub, Kitchen Island, Kitchen/Family Room Combo, Pot Filler, Tub Shower, Walk-In Pantry, Wired for Sound, Window Treatments, Ceiling Fan(s)
Heating Propane
Cooling Central Air, Electric
Flooring Marble
Fireplaces Number 1
Fireplaces Type Electric, Outside
Fireplace Yes
Appliance Electric Oven, Gas Cooktop, Microwave, Refrigerator
Laundry Washer Hookup, Electric Dryer Hookup
Exterior
Exterior Feature Covered Patio, Outdoor Kitchen, Patio, Private Yard
Parking Features Circular Driveway, Detached, Garage, Garage Door Opener
Garage Spaces 2.0
Amenities Available Playground
Water Access Desc Public
Roof Type Composition
Porch Covered, Deck, Patio
Private Pool No
Building
Lot Description Corner Lot
Entry Level Two
Foundation Slab
Sewer Aerobic Septic
Water Public
Architectural Style Traditional
Level or Stories Two
New Construction No
Schools
Elementary Schools Stephen F. Austin Elementary School (Dayton)
Middle Schools Woodrow Wilson Junior High School
High Schools Dayton High School
School District 74 - Dayton
Others
HOA Name Encino Estates HOA
Tax ID 004130-000331-000
Security Features Prewired
Acceptable Financing Cash, Conventional
Listing Terms Cash, Conventional




