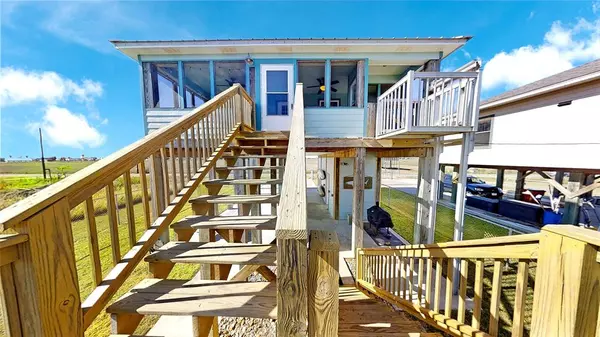For more information regarding the value of a property, please contact us for a free consultation.
1985 County Road 299 Sargent, TX 77414
Want to know what your home might be worth? Contact us for a FREE valuation!

Our team is ready to help you sell your home for the highest possible price ASAP
Key Details
Property Type Single Family Home
Listing Status Sold
Purchase Type For Sale
Square Footage 812 sqft
Price per Sqft $345
Subdivision Downey Caney Creek Sec 10
MLS Listing ID 66524482
Sold Date 02/16/22
Style Contemporary/Modern
Bedrooms 2
Full Baths 2
HOA Fees $2/ann
HOA Y/N 1
Year Built 2012
Annual Tax Amount $4,480
Tax Year 2021
Lot Size 6,011 Sqft
Acres 0.138
Property Description
CUTE COASTAL COTTAGE!! This WELL MAINTAINED home is ready for new owners, and has a great track record on VRBO!! Built in 2012 this house has a lot of bells and Whistles: Tankless H20, Metal WPI8 Certified roof, laminate flooring, LIFT, OPEN CONCEPT, ADA Accessible, totally fenced, Pier and Bulkhead. Stainless steel Appliances all stay with property along with the Furnishings AND washer and dryer! The Upstairs screened in Porch and The Bonus room downstairs with full bath is a HUGE PERK!! Combine this all together and it makes the perfect Full Time, Part Time or Vacation Rental in Sargent, located less than a mile from the Beach!!
Location
State TX
County Matagorda
Rooms
Bedroom Description All Bedrooms Up
Other Rooms 1 Living Area, Kitchen/Dining Combo, Utility Room in House
Master Bathroom Disabled Access, Secondary Bath(s): Shower Only
Kitchen Instant Hot Water, Kitchen open to Family Room
Interior
Interior Features Disabled Access, Dryer Included, Elevator, Refrigerator Included, Washer Included
Heating Central Electric
Cooling Central Electric
Flooring Laminate
Exterior
Exterior Feature Back Yard Fenced, Covered Patio/Deck, Fully Fenced, Patio/Deck, Screened Porch, Wheelchair Access
Carport Spaces 2
Garage Description Double-Wide Driveway, Driveway Gate, Workshop
Waterfront Description Bulkhead,Canal Front
Roof Type Aluminum
Street Surface Asphalt
Private Pool No
Building
Lot Description Waterfront
Faces West
Story 1
Foundation On Stilts
Water Water District
Structure Type Cement Board
New Construction No
Schools
Elementary Schools Van Vleck Elementary School
Middle Schools O H Herman Middle School
High Schools Van Vleck High School
School District 134 - Van Vleck
Others
HOA Fee Include Recreational Facilities
Senior Community No
Restrictions Deed Restrictions
Tax ID 33589
Energy Description Ceiling Fans,Digital Program Thermostat,Tankless/On-Demand H2O Heater
Acceptable Financing Cash Sale, Conventional, FHA, VA
Tax Rate 2.3895
Disclosures Sellers Disclosure
Listing Terms Cash Sale, Conventional, FHA, VA
Financing Cash Sale,Conventional,FHA,VA
Special Listing Condition Sellers Disclosure
Read Less

Bought with RE/MAX 5 Star Realty
GET MORE INFORMATION




