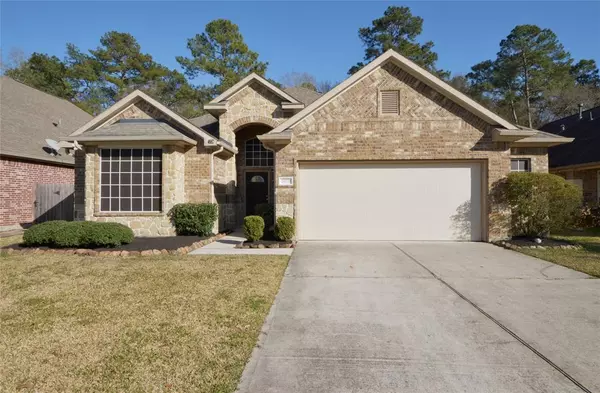For more information regarding the value of a property, please contact us for a free consultation.
24233 Burks Trail DR Porter, TX 77365
Want to know what your home might be worth? Contact us for a FREE valuation!

Our team is ready to help you sell your home for the highest possible price ASAP
Key Details
Property Type Single Family Home
Listing Status Sold
Purchase Type For Sale
Square Footage 2,161 sqft
Price per Sqft $145
Subdivision Auburn Trails At Oakhurst 03
MLS Listing ID 18562226
Sold Date 03/17/22
Style Traditional
Bedrooms 3
Full Baths 2
HOA Fees $54/ann
HOA Y/N 1
Year Built 2016
Annual Tax Amount $7,720
Tax Year 2021
Lot Size 6,403 Sqft
Acres 0.147
Property Description
Charming one story home with three bedrooms, two baths and an oversized two car garage in the much desired community of Oakhurst. This home features an extra wide entry, formal dining, large master bedroom with vaulted ceiling, well-appointed fireplace, and beautiful tile flooring throughout the open area. Chef’s kitchen with an incredibly expansive island with black granite countertop contrasting the white cabinetry. The open floor plan accommodates gatherings large and small. Exterior features all brick with stone accents, a spacious covered back patio and a large backyard with no back neighbors. Family friendly neighborhood. A splash pad and playground are within walking distance. Easy access to 59/69, Beltway 8, the Grand Parkway and IAH. Your daily life is greatly enhanced with retail, grocery, dining, entertainment, and medical facilities close by. Schedule your showing today!
Location
State TX
County Montgomery
Community Oakhurst At Kingwood
Area Porter/New Caney West
Rooms
Bedroom Description All Bedrooms Down
Other Rooms Breakfast Room, Family Room, Formal Dining, Utility Room in House
Master Bathroom Primary Bath: Double Sinks, Primary Bath: Separate Shower
Den/Bedroom Plus 3
Kitchen Breakfast Bar, Island w/o Cooktop, Kitchen open to Family Room, Walk-in Pantry
Interior
Interior Features Alarm System - Leased, High Ceiling, Refrigerator Included
Heating Central Gas
Cooling Central Electric
Flooring Carpet, Tile
Fireplaces Number 1
Fireplaces Type Gas Connections, Gaslog Fireplace
Exterior
Exterior Feature Covered Patio/Deck, Fully Fenced, Sprinkler System
Garage Attached Garage, Oversized Garage
Garage Spaces 2.0
Roof Type Composition
Private Pool No
Building
Lot Description Cleared, In Golf Course Community, Subdivision Lot
Faces West
Story 1
Foundation Slab
Sewer Public Sewer
Water Public Water, Water District
Structure Type Brick,Cement Board,Stone
New Construction No
Schools
Elementary Schools Bens Branch Elementary School
Middle Schools Woodridge Forest Middle School
High Schools Porter High School (New Caney)
School District 39 - New Caney
Others
Senior Community No
Restrictions Deed Restrictions
Tax ID 2211-03-04400
Energy Description Insulated/Low-E windows,Insulation - Batt,Insulation - Blown Fiberglass,Radiant Attic Barrier
Acceptable Financing Cash Sale, Conventional, FHA, VA
Tax Rate 3.3227
Disclosures Sellers Disclosure
Green/Energy Cert Environments for Living
Listing Terms Cash Sale, Conventional, FHA, VA
Financing Cash Sale,Conventional,FHA,VA
Special Listing Condition Sellers Disclosure
Read Less

Bought with Keller Williams Platinum
GET MORE INFORMATION




