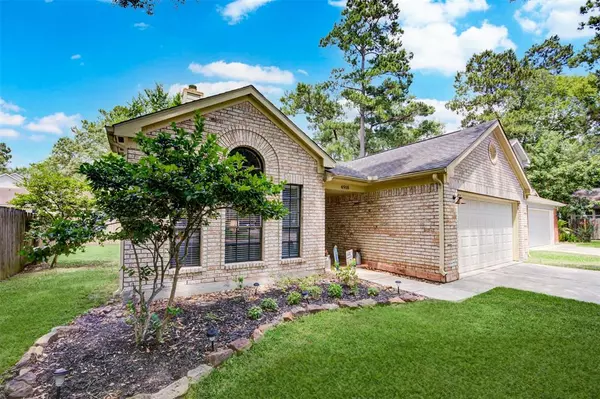For more information regarding the value of a property, please contact us for a free consultation.
4918 Dobbin Springs LN Houston, TX 77345
Want to know what your home might be worth? Contact us for a FREE valuation!

Our team is ready to help you sell your home for the highest possible price ASAP
Key Details
Property Type Single Family Home
Listing Status Sold
Purchase Type For Sale
Square Footage 2,195 sqft
Price per Sqft $137
Subdivision Mills Branch Village Sec 01
MLS Listing ID 46509226
Sold Date 08/18/22
Style Contemporary/Modern,Traditional
Bedrooms 3
Full Baths 2
Half Baths 1
HOA Fees $40/ann
HOA Y/N 1
Year Built 1988
Annual Tax Amount $5,819
Tax Year 2021
Lot Size 5,750 Sqft
Acres 0.132
Property Description
Welcome home to this cozy 3 bedroom, 2.5 bath home in highly sought after Mills Branch Village in Kingwood! Situated on a cul-de-sac lot with gorgeous trees, this home features wood floors, soaring ceilings, granite countertops throughout, and a large gameroom over looking the living room. As you enter, you are welcomed by spacious living area filled with natural light and a fireplace! Kitchen offers cabinet and counter space, with access to home office that leads to backyard. Perfect for entertaining! First floor primary bedroom has tub and gorgeous shower. Second floor features dual-entry bath, 2 large bedrooms, and gameroom! Enjoy happy hour in your own peaceful backyard with nice trees and wood deck. Buyer to verify all dimensions. Schedule your showing today!
Location
State TX
County Harris
Community Kingwood
Area Kingwood East
Rooms
Bedroom Description En-Suite Bath,Primary Bed - 1st Floor,Walk-In Closet
Other Rooms Formal Dining, Gameroom Up, Home Office/Study, Living Area - 1st Floor, Utility Room in House
Master Bathroom Half Bath, Primary Bath: Double Sinks, Primary Bath: Separate Shower, Primary Bath: Soaking Tub
Kitchen Breakfast Bar, Pantry
Interior
Interior Features Drapes/Curtains/Window Cover, High Ceiling
Heating Central Gas
Cooling Central Electric
Flooring Carpet, Tile, Wood
Fireplaces Number 1
Fireplaces Type Gas Connections
Exterior
Exterior Feature Back Green Space, Back Yard, Back Yard Fenced, Patio/Deck, Porch
Garage Attached Garage
Garage Spaces 2.0
Roof Type Composition
Street Surface Concrete,Curbs
Private Pool No
Building
Lot Description Cul-De-Sac, Subdivision Lot
Story 2
Foundation Slab
Sewer Public Sewer
Water Public Water
Structure Type Brick,Wood
New Construction No
Schools
Elementary Schools Hidden Hollow Elementary School
Middle Schools Creekwood Middle School
High Schools Kingwood High School
School District 29 - Humble
Others
Senior Community No
Restrictions Deed Restrictions
Tax ID 116-152-004-0010
Acceptable Financing Cash Sale, Conventional, FHA, VA
Tax Rate 2.5839
Disclosures Sellers Disclosure
Listing Terms Cash Sale, Conventional, FHA, VA
Financing Cash Sale,Conventional,FHA,VA
Special Listing Condition Sellers Disclosure
Read Less

Bought with Worth Clark Realty
GET MORE INFORMATION




