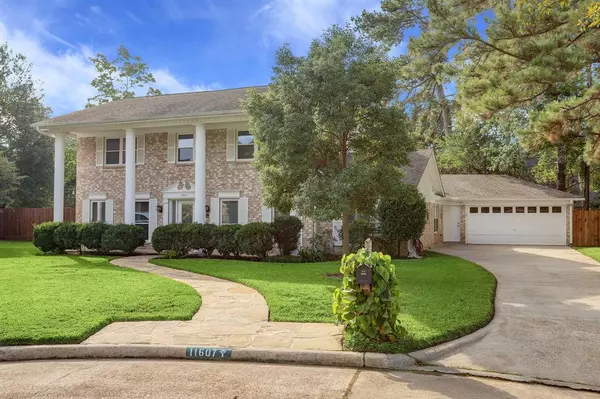For more information regarding the value of a property, please contact us for a free consultation.
11607 Idlebrook DR Houston, TX 77070
Want to know what your home might be worth? Contact us for a FREE valuation!

Our team is ready to help you sell your home for the highest possible price ASAP
Key Details
Property Type Single Family Home
Listing Status Sold
Purchase Type For Sale
Square Footage 2,682 sqft
Price per Sqft $139
Subdivision Lakewood Forest Sec 01
MLS Listing ID 67454772
Sold Date 12/01/22
Style Traditional
Bedrooms 5
Full Baths 2
Half Baths 1
HOA Fees $55/ann
HOA Y/N 1
Year Built 1975
Annual Tax Amount $6,568
Tax Year 2021
Lot Size 0.337 Acres
Acres 0.3372
Property Description
Beautiful traditional home in desired Lakewood Forest subdivision is a must see! This home has been completed renovated and sits on oversized 14,000 sqft. lot. The kitchen has an open concept with plenty of countertops and cabinets. First Floor Primary suite has a large walk-in closet, dual vanities, and walk-in shower. Four spacious bedrooms on the second floor. Extend the entertaining to the outside screened in porch and covered patio spacious enough for all your outdoor furniture. The following items will stay with the home; 75 inch TV in Living Room, Refrigerator (2018), Kid Kraft Swing/Plat Set (2016), Yardistry Cedar Gazebo (2020). Home updates include; Exterior Accent Lighting (2022), Driveway Leveled and Sealed (2022), Granite Countertops (2018), New Cabinets (2018), Carpet (2021), A/C (2018), Pex Plumbing (2018), Windows (2018), Screened in Porch (2020), Breaker Box (2019). Easy access to Vintage Park, Grand Parkway, Beltway 8 and SH 249.
Location
State TX
County Harris
Area Cypress North
Rooms
Bedroom Description Primary Bed - 1st Floor
Other Rooms 1 Living Area, Breakfast Room, Den, Family Room, Utility Room in House
Kitchen Breakfast Bar, Kitchen open to Family Room, Soft Closing Drawers, Walk-in Pantry
Interior
Interior Features Drapes/Curtains/Window Cover, Fire/Smoke Alarm, Prewired for Alarm System, Refrigerator Included
Heating Central Gas
Cooling Central Electric
Flooring Carpet, Engineered Wood
Fireplaces Number 1
Fireplaces Type Gaslog Fireplace
Exterior
Exterior Feature Back Yard Fenced, Covered Patio/Deck, Screened Porch, Sprinkler System
Garage Detached Garage
Garage Spaces 1.0
Garage Description Auto Garage Door Opener, Double-Wide Driveway
Roof Type Composition
Private Pool No
Building
Lot Description Cul-De-Sac, Subdivision Lot
Story 2
Foundation Slab
Lot Size Range 1/4 Up to 1/2 Acre
Water Water District
Structure Type Brick,Cement Board
New Construction No
Schools
Elementary Schools Moore Elementary School (Cypress-Fairbanks)
Middle Schools Hamilton Middle School (Cypress-Fairbanks)
High Schools Cypress Creek High School
School District 13 - Cypress-Fairbanks
Others
Restrictions Deed Restrictions
Tax ID 105-482-000-0022
Energy Description Attic Fan,Ceiling Fans,Digital Program Thermostat,Insulated/Low-E windows,Insulation - Blown Cellulose,Radiant Attic Barrier
Acceptable Financing Cash Sale, Conventional, FHA, Investor, VA
Tax Rate 2.3988
Disclosures Mud, Sellers Disclosure
Listing Terms Cash Sale, Conventional, FHA, Investor, VA
Financing Cash Sale,Conventional,FHA,Investor,VA
Special Listing Condition Mud, Sellers Disclosure
Read Less

Bought with Coldwell Banker Realty
GET MORE INFORMATION




