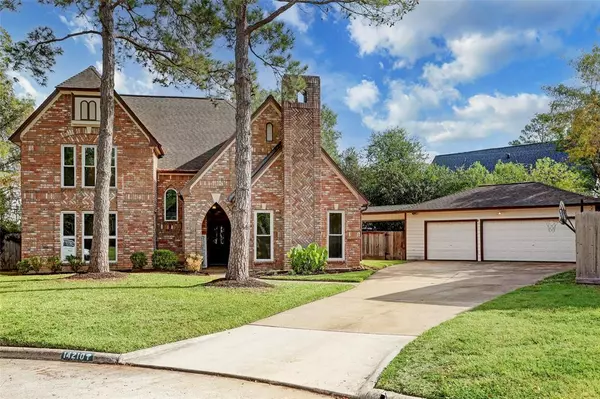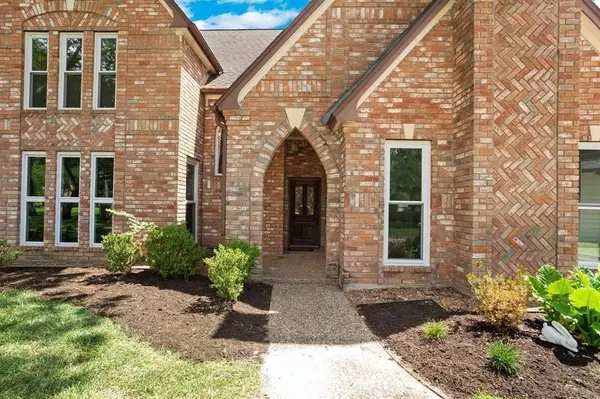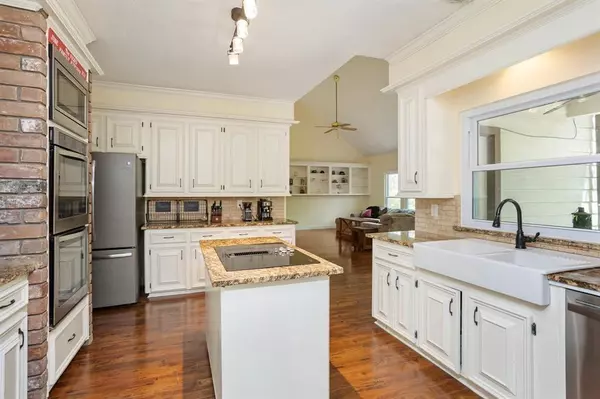For more information regarding the value of a property, please contact us for a free consultation.
14210 Rivergrove DR Houston, TX 77070
Want to know what your home might be worth? Contact us for a FREE valuation!

Our team is ready to help you sell your home for the highest possible price ASAP
Key Details
Property Type Single Family Home
Listing Status Sold
Purchase Type For Sale
Square Footage 2,914 sqft
Price per Sqft $118
Subdivision Lakewood Forest
MLS Listing ID 35085846
Sold Date 11/22/22
Style Traditional
Bedrooms 4
Full Baths 2
Half Baths 1
HOA Fees $50/ann
HOA Y/N 1
Year Built 1982
Annual Tax Amount $6,957
Tax Year 2021
Lot Size 0.316 Acres
Acres 0.3157
Property Description
Beautiful custom home located desirable neighborhood of Lakewood Forest! This home is in a cul-de-sac & is walking distance to the club house, school, walking/biking trails and more! This massive 4 bed 2.5 bath home is 2914sqft & has a 3-car garage! You are instantly greeted by beautiful 20ft ceilings, a warm inviting family room with fireplace and a wet bar. The 1st floor has beautiful hardwood & tile throughout, with an open concept kitchen to living room. Gorgeous formal dining room & separate laundry room. The Master retreat features a huge walk-in closet & STUNNING newly remodeled bathroom. Follow the stairs up & you’ll find 3 big bedrooms each with a closet plus a large jack and jill bathroom with new counter tops. This home has tons of updates including NEW AC, installed last summer & NEW triple pane windows valued over 32k! HUGE energy savers. The outdoors has a large, covered patio and backyard perfect for playing and entertaining. You’re going to fall in love!
Location
State TX
County Harris
Area Cypress North
Rooms
Bedroom Description Primary Bed - 1st Floor,Walk-In Closet
Other Rooms 1 Living Area, Family Room, Formal Dining, Living Area - 1st Floor, Utility Room in House
Den/Bedroom Plus 4
Kitchen Island w/ Cooktop, Kitchen open to Family Room
Interior
Interior Features High Ceiling, Wet Bar
Heating Central Electric, Central Gas
Cooling Central Electric, Central Gas
Flooring Carpet, Wood
Fireplaces Number 1
Fireplaces Type Gas Connections
Exterior
Exterior Feature Back Yard Fenced, Covered Patio/Deck, Fully Fenced
Garage Attached/Detached Garage
Garage Spaces 3.0
Roof Type Composition
Street Surface Asphalt,Curbs
Private Pool No
Building
Lot Description Cul-De-Sac
Story 2
Foundation Slab
Lot Size Range 1/4 Up to 1/2 Acre
Water Water District
Structure Type Brick,Cement Board
New Construction No
Schools
Elementary Schools Moore Elementary School (Cypress-Fairbanks)
Middle Schools Hamilton Middle School (Cypress-Fairbanks)
High Schools Cypress Creek High School
School District 13 - Cypress-Fairbanks
Others
Restrictions Unknown
Tax ID 106-271-000-0014
Energy Description Ceiling Fans,Insulated/Low-E windows,Storm Windows
Acceptable Financing Cash Sale, Conventional, FHA, VA
Tax Rate 2.3988
Disclosures Mud, Sellers Disclosure
Listing Terms Cash Sale, Conventional, FHA, VA
Financing Cash Sale,Conventional,FHA,VA
Special Listing Condition Mud, Sellers Disclosure
Read Less

Bought with HomeSmart
GET MORE INFORMATION




