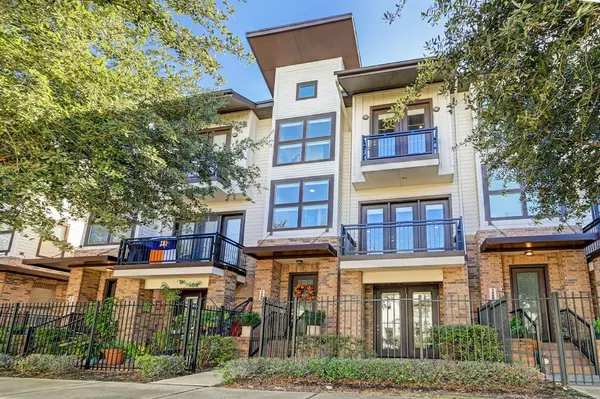For more information regarding the value of a property, please contact us for a free consultation.
1325 Delano ST Houston, TX 77003
Want to know what your home might be worth? Contact us for a FREE valuation!

Our team is ready to help you sell your home for the highest possible price ASAP
Key Details
Property Type Townhouse
Sub Type Townhouse
Listing Status Sold
Purchase Type For Sale
Square Footage 2,091 sqft
Price per Sqft $179
Subdivision Polk Ave Twnhms
MLS Listing ID 32803355
Sold Date 12/08/22
Style Traditional
Bedrooms 2
Full Baths 2
Half Baths 1
HOA Fees $260/mo
Year Built 2010
Annual Tax Amount $8,655
Tax Year 2021
Lot Size 1,584 Sqft
Property Description
Close to the heart of downtown Houston, this impeccable townhome, in a gated community, shows like NEW! It was built by Centex/City Homes and is close to lots of bars and restaurants in this desirable area of EaDo. Please see the attached neighborhood information sheet for more details. This is one of the few communities in the area with an internal courtyard with benches and grass to walk dogs! The open-concept living/dining/kitchen area is on the 2nd floor and has a large balcony off the living room. The primary suite is on the third floor, as is the home office and laundry room. The home office can really be considered a third bedroom as it has direct access to the bathroom and closet. The 2nd bedroom is on the first floor and has its own outside patio. The high iron fence is great for security as well as the automated gate. Please note all the storage shelves in the garage, on the walls and ceiling, will stay with the house. Washer, dryer and refrigerator also stay!
Location
State TX
County Harris
Area East End Revitalized
Rooms
Bedroom Description 1 Bedroom Down - Not Primary BR
Other Rooms 1 Living Area, Home Office/Study, Living Area - 2nd Floor, Living/Dining Combo, Utility Room in House
Master Bathroom Half Bath, Primary Bath: Double Sinks
Den/Bedroom Plus 3
Kitchen Breakfast Bar, Kitchen open to Family Room, Pantry, Walk-in Pantry
Interior
Interior Features Balcony, Drapes/Curtains/Window Cover, High Ceiling, Refrigerator Included
Heating Central Gas
Cooling Central Electric
Flooring Carpet, Tile, Wood
Appliance Dryer Included, Electric Dryer Connection, Refrigerator, Washer Included
Dryer Utilities 1
Laundry Utility Rm in House
Exterior
Exterior Feature Balcony, Fenced, Front Yard, Partially Fenced, Patio/Deck, Sprinkler System
Garage Attached Garage
Garage Spaces 2.0
Roof Type Composition
Street Surface Concrete,Curbs
Accessibility Automatic Gate, Driveway Gate
Private Pool No
Building
Story 3
Unit Location On Street
Entry Level All Levels
Foundation Slab
Builder Name Centex/City Homes
Sewer Public Sewer
Water Public Water
Structure Type Brick,Cement Board
New Construction No
Schools
Elementary Schools Lantrip Elementary School
Middle Schools Navarro Middle School (Houston)
High Schools Wheatley High School
School District 27 - Houston
Others
HOA Fee Include Exterior Building,Grounds,Limited Access Gates,Trash Removal,Water and Sewer
Senior Community No
Tax ID 129-342-001-0007
Ownership Full Ownership
Energy Description Attic Vents,Ceiling Fans,Digital Program Thermostat,Energy Star Appliances,Energy Star/CFL/LED Lights,Energy Star/Reflective Roof,High-Efficiency HVAC,HVAC>13 SEER,Insulated Doors,Insulated/Low-E windows,Insulation - Batt,Radiant Attic Barrier
Acceptable Financing Cash Sale, Conventional, FHA, VA
Tax Rate 2.4557
Disclosures Sellers Disclosure
Green/Energy Cert Energy Star Qualified Home
Listing Terms Cash Sale, Conventional, FHA, VA
Financing Cash Sale,Conventional,FHA,VA
Special Listing Condition Sellers Disclosure
Read Less

Bought with DBK Real Estate
GET MORE INFORMATION




