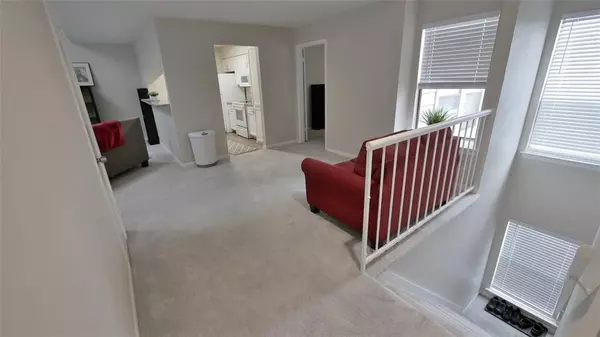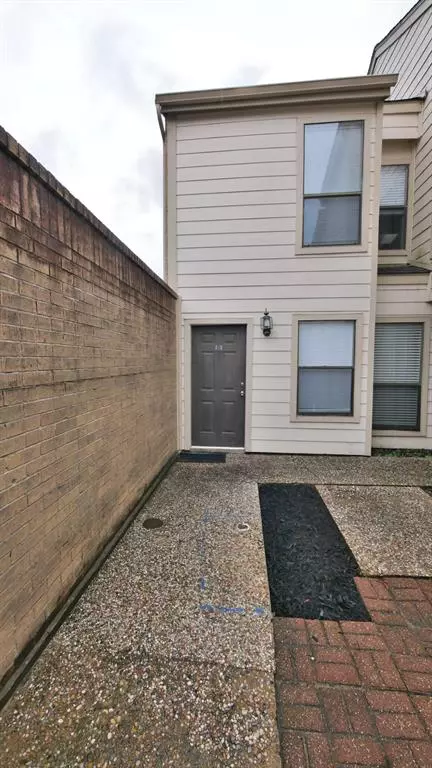For more information regarding the value of a property, please contact us for a free consultation.
2277 S Kirkwood RD #10/215 Houston, TX 77077
Want to know what your home might be worth? Contact us for a FREE valuation!

Our team is ready to help you sell your home for the highest possible price ASAP
Key Details
Property Type Condo
Sub Type Condominium
Listing Status Sold
Purchase Type For Sale
Square Footage 1,155 sqft
Price per Sqft $138
Subdivision Oaks On Kirkwood Condo
MLS Listing ID 77485675
Sold Date 12/09/22
Style Traditional
Bedrooms 2
Full Baths 2
HOA Fees $325/mo
Year Built 1982
Annual Tax Amount $3,317
Tax Year 2021
Lot Size 4.957 Acres
Property Description
Updated property at Oaks on Kirkwood – This gated community is a great location near everything on Westheimer Road. With the detached garage this 2 bedroom & 2 bath Townhouse has lots of natural light. Modern updates make this property unique; you enter from the ground floor and immediately go upstairs to the 2nd floor. Large living-room that has a balcony, and kitchen area, with it’s granite counter-tops and updated appliance, looks into the Living-room, makes this property great for entertaining. A large primary bedroom and large 2nd bedroom give you even more area for you and your family to enjoy. Large area pool less than 10 yards away from this unit gives you something to look at from your balcony and somewhere to go during the hot summer months. This is a must-see property, make your appointment today.
Location
State TX
County Harris
Area Energy Corridor
Rooms
Bedroom Description Primary Bed - 2nd Floor,Split Plan
Other Rooms 1 Living Area, Breakfast Room, Home Office/Study, Living Area - 2nd Floor, Utility Room in House
Den/Bedroom Plus 2
Kitchen Breakfast Bar, Kitchen open to Family Room
Interior
Interior Features Drapes/Curtains/Window Cover, High Ceiling, Refrigerator Included
Heating Central Electric
Cooling Central Electric
Flooring Carpet, Laminate, Wood
Fireplaces Number 1
Fireplaces Type Wood Burning Fireplace
Appliance Refrigerator
Laundry Utility Rm in House
Exterior
Exterior Feature Balcony, Clubhouse, Controlled Access, Fenced, Front Yard, Patio/Deck
Parking Features Detached Garage
Garage Spaces 1.0
View South
Roof Type Composition
Street Surface Concrete,Curbs,Gutters,Pavers
Accessibility Automatic Gate
Private Pool No
Building
Faces North
Story 1
Unit Location Cleared,On Corner,Overlooking Pool
Entry Level 2nd Level
Foundation Slab
Sewer Public Sewer
Water Public Water
Structure Type Brick,Wood
New Construction No
Schools
Elementary Schools Ashford/Shadowbriar Elementary School
Middle Schools Revere Middle School
High Schools Westside High School
School District 27 - Houston
Others
Pets Allowed With Restrictions
HOA Fee Include Exterior Building,Gas
Senior Community No
Tax ID 115-369-010-0009
Ownership Full Ownership
Energy Description Ceiling Fans,Digital Program Thermostat,High-Efficiency HVAC,Insulation - Blown Fiberglass
Acceptable Financing Cash Sale, Conventional, FHA, Texas Veterans Land Board, VA
Tax Rate 2.3307
Disclosures Sellers Disclosure
Listing Terms Cash Sale, Conventional, FHA, Texas Veterans Land Board, VA
Financing Cash Sale,Conventional,FHA,Texas Veterans Land Board,VA
Special Listing Condition Sellers Disclosure
Pets Description With Restrictions
Read Less

Bought with AlphaMax Realty Inc.
GET MORE INFORMATION




