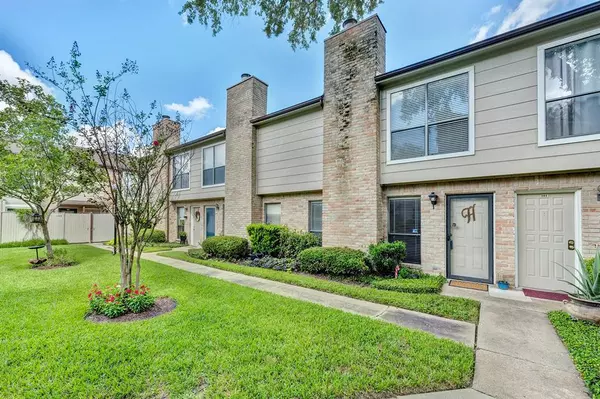For more information regarding the value of a property, please contact us for a free consultation.
2110 Wilcrest DR #102 Houston, TX 77042
Want to know what your home might be worth? Contact us for a FREE valuation!

Our team is ready to help you sell your home for the highest possible price ASAP
Key Details
Property Type Condo
Sub Type Condominium
Listing Status Sold
Purchase Type For Sale
Square Footage 1,200 sqft
Price per Sqft $115
Subdivision Lakecrest Condo Ph 02
MLS Listing ID 21455761
Sold Date 12/09/22
Style Traditional
Bedrooms 2
Full Baths 2
Half Baths 1
HOA Fees $385/mo
Year Built 1979
Annual Tax Amount $2,112
Tax Year 2021
Lot Size 2.316 Acres
Property Description
Gorgeous tile floors greet you at entry and continue all downstairs. Family room has gorgeous woodburning fireplace and ceiling fan. Seller has a great entertainment system that will remain with property. Kitchen and dining are open to each other and view lovely, covered patio with storage closet. Upstairs are 2 great sized bedrooms with vaulted ceilings and ensuite baths, which make this the perfect roommate plan. Both have walk-in closets and oversized windows allowing the light to flow throughout. One bath has a shower and the other has a tub/shower combination. There are multiple pools in the community, plus an area with a hot tub. The property comes with 2 parking spots, one covered and one uncovered, both located close to the home. Seller is leaving the current washer, dryer and kitchen refrigerator. All info is per Seller.
Location
State TX
County Harris
Area Energy Corridor
Rooms
Bedroom Description 2 Primary Bedrooms,All Bedrooms Up,Walk-In Closet
Other Rooms 1 Living Area, Breakfast Room, Living Area - 1st Floor, Utility Room in House
Kitchen Breakfast Bar, Pantry, Under Cabinet Lighting
Interior
Interior Features Crown Molding, Drapes/Curtains/Window Cover, Fire/Smoke Alarm, High Ceiling, Refrigerator Included
Heating Central Electric, Zoned
Cooling Central Electric, Zoned
Flooring Carpet, Tile
Fireplaces Number 1
Fireplaces Type Wood Burning Fireplace
Appliance Dryer Included, Electric Dryer Connection, Refrigerator, Washer Included
Dryer Utilities 1
Laundry Utility Rm in House
Exterior
Exterior Feature Clubhouse, Controlled Access, Front Green Space, Patio/Deck
Carport Spaces 1
Roof Type Composition
Street Surface Concrete,Curbs
Accessibility Automatic Gate
Private Pool No
Building
Faces South
Story 2
Unit Location Courtyard,Wooded
Entry Level Ground Level
Foundation Slab
Sewer Public Sewer
Water Public Water
Structure Type Brick,Wood
New Construction No
Schools
Elementary Schools Askew Elementary School
Middle Schools Revere Middle School
High Schools Westside High School
School District 27 - Houston
Others
Pets Allowed With Restrictions
HOA Fee Include Courtesy Patrol,Exterior Building,Grounds,Insurance,Limited Access Gates,On Site Guard,Recreational Facilities,Trash Removal,Water and Sewer
Tax ID 113-229-001-0002
Ownership Full Ownership
Energy Description Ceiling Fans
Acceptable Financing Cash Sale, Conventional, FHA, VA
Tax Rate 2.3307
Disclosures Sellers Disclosure
Listing Terms Cash Sale, Conventional, FHA, VA
Financing Cash Sale,Conventional,FHA,VA
Special Listing Condition Sellers Disclosure
Read Less

Bought with Fathom Realty
GET MORE INFORMATION




