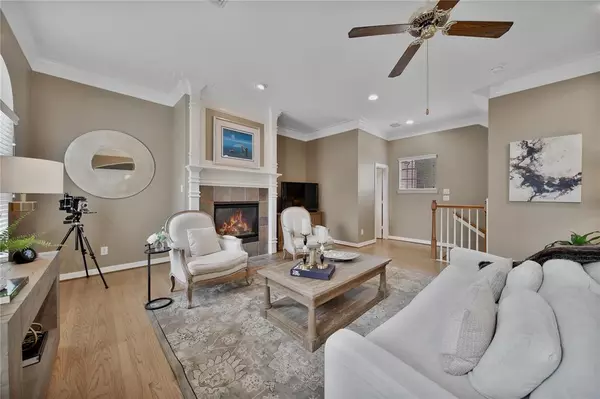For more information regarding the value of a property, please contact us for a free consultation.
5407 Blossom ST Houston, TX 77007
Want to know what your home might be worth? Contact us for a FREE valuation!

Our team is ready to help you sell your home for the highest possible price ASAP
Key Details
Property Type Single Family Home
Listing Status Sold
Purchase Type For Sale
Square Footage 2,245 sqft
Price per Sqft $220
Subdivision Detering H E
MLS Listing ID 92616996
Sold Date 12/12/22
Style Traditional
Bedrooms 3
Full Baths 2
Half Baths 1
Year Built 1999
Annual Tax Amount $9,207
Tax Year 2021
Lot Size 1,600 Sqft
Acres 0.0367
Property Description
You'll love the location & amenities of this single owner freestanding home with no HOA! Wood floors, natural light, wide staircase, open concept entertaining, new roof, newly repaired stucco, stunning kitchen with stainless steel appliances, quartz counters & wine fridge! Fully fenced & private patio & yard, which has a perfectly sized stock tank pool. Less than a mile from Memorial Park & about 1.5 miles to Buffalo Bayou Park. Entertain out-of-town guests by taking them to nearby sites that are uniquely Houston, like Bayou Bend, the Beer Can House, & the Waugh Bridge Bat Colony. Fabulous neighborhood dining all around, including at Brenner's on the Bayou, Flora, Backstreet, & B19. Easy grocery shopping at the Waugh Whole Foods or Washington H-E-B. Don't forget to treat yourself at Three Brothers Bakery. Looking to explore a bit? You can easily be in Uptown, Downtown, River Oaks, or the Heights in no time. Not just another townhome in Rice Military - this one’s a must-see.
Location
State TX
County Harris
Area Rice Military/Washington Corridor
Rooms
Bedroom Description 1 Bedroom Down - Not Primary BR,En-Suite Bath,Primary Bed - 3rd Floor,Walk-In Closet
Other Rooms 1 Living Area, Living Area - 2nd Floor, Living/Dining Combo, Utility Room in House
Master Bathroom Half Bath, Primary Bath: Double Sinks, Primary Bath: Jetted Tub, Primary Bath: Separate Shower, Secondary Bath(s): Shower Only
Den/Bedroom Plus 3
Kitchen Breakfast Bar, Island w/o Cooktop, Kitchen open to Family Room, Pantry, Soft Closing Cabinets, Soft Closing Drawers, Under Cabinet Lighting
Interior
Interior Features Alarm System - Owned, Balcony, Crown Molding, Drapes/Curtains/Window Cover, Dryer Included, Fire/Smoke Alarm, High Ceiling, Prewired for Alarm System, Refrigerator Included, Washer Included
Heating Central Electric, Central Gas
Cooling Central Electric
Flooring Tile, Wood
Fireplaces Number 1
Fireplaces Type Gaslog Fireplace
Exterior
Exterior Feature Back Yard, Fully Fenced, Patio/Deck, Side Yard
Parking Features Attached Garage
Garage Spaces 2.0
Garage Description Double-Wide Driveway
Roof Type Composition
Street Surface Asphalt,Concrete
Private Pool No
Building
Lot Description Patio Lot
Faces North
Story 3
Foundation Slab
Lot Size Range 0 Up To 1/4 Acre
Builder Name Smithsonian
Sewer Public Sewer
Water Public Water
Structure Type Cement Board,Stucco
New Construction No
Schools
Elementary Schools Memorial Elementary School (Houston)
Middle Schools Hogg Middle School (Houston)
High Schools Lamar High School (Houston)
School District 27 - Houston
Others
Senior Community No
Restrictions Deed Restrictions
Tax ID 051-107-010-0021
Ownership Full Ownership
Energy Description Ceiling Fans,Digital Program Thermostat,Energy Star Appliances,HVAC>13 SEER,North/South Exposure,Tankless/On-Demand H2O Heater
Acceptable Financing Cash Sale, Conventional, Seller to Contribute to Buyer's Closing Costs, VA
Tax Rate 2.3307
Disclosures Sellers Disclosure
Listing Terms Cash Sale, Conventional, Seller to Contribute to Buyer's Closing Costs, VA
Financing Cash Sale,Conventional,Seller to Contribute to Buyer's Closing Costs,VA
Special Listing Condition Sellers Disclosure
Read Less

Bought with RE/MAX Signature
GET MORE INFORMATION




