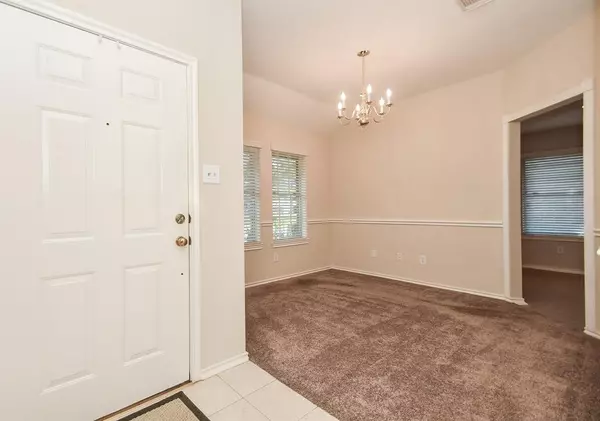For more information regarding the value of a property, please contact us for a free consultation.
1418 Hidden Canyon RD Katy, TX 77450
Want to know what your home might be worth? Contact us for a FREE valuation!

Our team is ready to help you sell your home for the highest possible price ASAP
Key Details
Property Type Single Family Home
Listing Status Sold
Purchase Type For Sale
Square Footage 1,735 sqft
Price per Sqft $156
Subdivision Creekstone Sec 03
MLS Listing ID 69391529
Sold Date 12/14/22
Style Ranch,Traditional
Bedrooms 3
Full Baths 2
HOA Fees $35/ann
HOA Y/N 1
Year Built 1997
Annual Tax Amount $4,844
Tax Year 2021
Lot Size 6,720 Sqft
Acres 0.1543
Property Description
Katy Charmer is ready for new owners! Terrific one story floor plan in a quiet Katy neighborhood, ideally located & so close to all kinds of excellent shopping, dining & entertainment venues. Quick access to Grand Parkway & I-10. Inside, you'll love superb layout, with the large kitchen open to the equally spacious living room with a pretty corner fireplace. Two dining areas - the formal could easily be used as a home office. Split bedroom plan, with the lovely primary suite & the other bedrooms separated from each other. Primary bath features a separate shower & jetted tub, & a huge walk in closet. Big laundry room with a full wall of shelves could be used as a second pantry. The interior has just been professionally painted throughout. Outside, you'll make many fun memories in the spacious & private back yard with gorgeous landscaping beds! Low maintenance home, with four sides brick. Needs new carpet, but other than that, it's move-in ready! Call your agent to see it today!
Location
State TX
County Harris
Area Katy - Southeast
Rooms
Bedroom Description All Bedrooms Down,En-Suite Bath,Primary Bed - 1st Floor,Walk-In Closet
Other Rooms 1 Living Area, Breakfast Room, Formal Dining, Kitchen/Dining Combo, Living Area - 1st Floor, Utility Room in House
Master Bathroom Primary Bath: Double Sinks, Primary Bath: Jetted Tub, Primary Bath: Separate Shower, Primary Bath: Soaking Tub, Secondary Bath(s): Tub/Shower Combo
Den/Bedroom Plus 3
Kitchen Breakfast Bar, Kitchen open to Family Room, Pantry
Interior
Interior Features Alarm System - Owned, Crown Molding, Drapes/Curtains/Window Cover, Fire/Smoke Alarm, High Ceiling, Prewired for Alarm System, Refrigerator Included
Heating Central Gas
Cooling Central Electric
Flooring Carpet, Tile, Vinyl
Fireplaces Number 1
Fireplaces Type Gas Connections, Wood Burning Fireplace
Exterior
Exterior Feature Back Yard, Back Yard Fenced, Partially Fenced, Patio/Deck, Side Yard, Sprinkler System
Parking Features Attached Garage
Garage Spaces 2.0
Garage Description Auto Garage Door Opener, Double-Wide Driveway, Workshop
Roof Type Composition
Street Surface Concrete,Curbs
Private Pool No
Building
Lot Description Subdivision Lot
Faces East
Story 1
Foundation Slab
Lot Size Range 0 Up To 1/4 Acre
Water Water District
Structure Type Brick
New Construction No
Schools
Elementary Schools Cimarron Elementary School (Katy)
Middle Schools West Memorial Junior High School
High Schools Cinco Ranch High School
School District 30 - Katy
Others
Senior Community No
Restrictions Deed Restrictions
Tax ID 115-721-005-0002
Ownership Full Ownership
Energy Description Ceiling Fans,High-Efficiency HVAC,HVAC>13 SEER,Insulation - Batt,Insulation - Blown Fiberglass
Acceptable Financing Cash Sale, Conventional, FHA, VA
Tax Rate 2.3333
Disclosures Mud, Sellers Disclosure
Listing Terms Cash Sale, Conventional, FHA, VA
Financing Cash Sale,Conventional,FHA,VA
Special Listing Condition Mud, Sellers Disclosure
Read Less

Bought with NB Elite Realty
GET MORE INFORMATION




