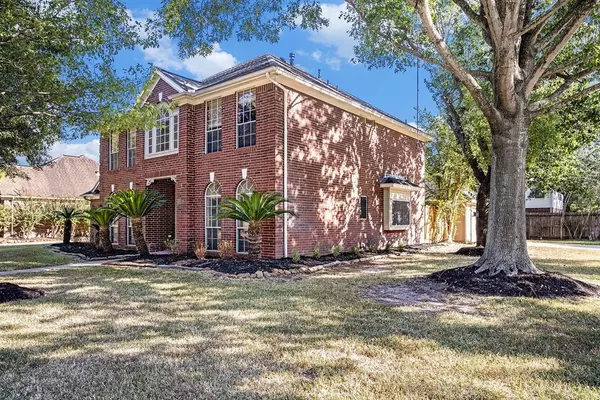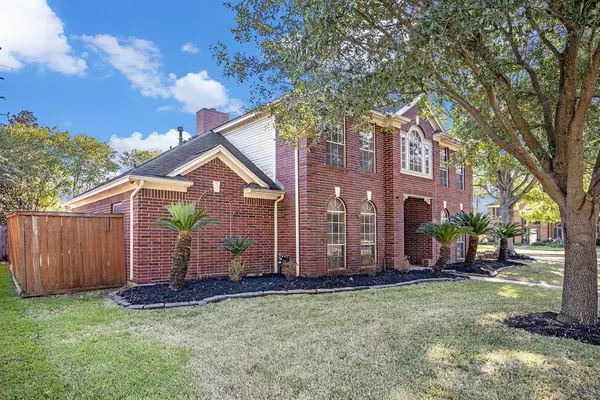For more information regarding the value of a property, please contact us for a free consultation.
18823 CHERRYTREE GROVE DR Houston, TX 77084
Want to know what your home might be worth? Contact us for a FREE valuation!

Our team is ready to help you sell your home for the highest possible price ASAP
Key Details
Property Type Single Family Home
Listing Status Sold
Purchase Type For Sale
Square Footage 2,528 sqft
Price per Sqft $142
Subdivision Barkers Ridge
MLS Listing ID 61895237
Sold Date 12/16/22
Style Traditional
Bedrooms 4
Full Baths 3
HOA Fees $49/mo
HOA Y/N 1
Year Built 1991
Annual Tax Amount $6,105
Tax Year 2021
Lot Size 9,030 Sqft
Acres 0.2073
Property Description
Meticulously maintained and beautifully updated 4 bedroom home on a spacious corner lot. Side access to the detached garage and lush landscaping with a variety of trees and gorgeous lawns. Pride of ownership shines throughout. Kitchen updates include impressive granite countertops with a center island, a built-in desk, SS appliances, and a tile backsplash with a walk-in pantry. Additional features include the soaring 18' ceiling in the living room with a fireplace, a main level 4th bedroom that functions well as an office, recessed lighting, built-ins, crown molding, beautiful coffered ceilings, 2 full baths on the main level, neutral tones, and abundant storage. Luxurious primary with a walk-in closet and a 5-piece bath that has a jetted soaking tub and vanity space. Spacious loft family room with updated fan and windows that capture every essence of daylight. Incredible private yard and patio. Crystal blue pool, spa, and a waterfall. Click the Virtual Tour link for a 3D walkthrough.
Location
State TX
County Harris
Area Katy - North
Rooms
Bedroom Description En-Suite Bath,Primary Bed - 1st Floor,Walk-In Closet
Other Rooms Breakfast Room, Family Room, Formal Dining, Living Area - 2nd Floor, Utility Room in House
Master Bathroom Primary Bath: Double Sinks, Primary Bath: Jetted Tub, Primary Bath: Separate Shower, Primary Bath: Soaking Tub, Secondary Bath(s): Shower Only, Secondary Bath(s): Tub/Shower Combo, Vanity Area
Kitchen Island w/o Cooktop
Interior
Interior Features High Ceiling, Spa/Hot Tub
Heating Central Gas
Cooling Central Electric
Flooring Carpet, Laminate, Tile
Fireplaces Number 1
Exterior
Exterior Feature Back Yard, Back Yard Fenced, Patio/Deck, Private Driveway
Garage Detached Garage
Garage Spaces 2.0
Garage Description Driveway Gate
Pool In Ground
Roof Type Composition
Street Surface Concrete,Curbs
Private Pool Yes
Building
Lot Description Corner, Subdivision Lot
Faces North
Story 2
Foundation Slab
Lot Size Range 0 Up To 1/4 Acre
Water Water District
Structure Type Brick,Wood
New Construction No
Schools
Elementary Schools Schmalz Elementary School
Middle Schools Mayde Creek Junior High School
High Schools Mayde Creek High School
School District 30 - Katy
Others
HOA Fee Include Recreational Facilities
Senior Community No
Restrictions Deed Restrictions
Tax ID 115-979-006-0020
Ownership Full Ownership
Energy Description Ceiling Fans
Acceptable Financing Cash Sale, Conventional, FHA, VA
Tax Rate 2.487
Disclosures Mud, Sellers Disclosure
Listing Terms Cash Sale, Conventional, FHA, VA
Financing Cash Sale,Conventional,FHA,VA
Special Listing Condition Mud, Sellers Disclosure
Read Less

Bought with Century 21 Lucky Money
GET MORE INFORMATION




