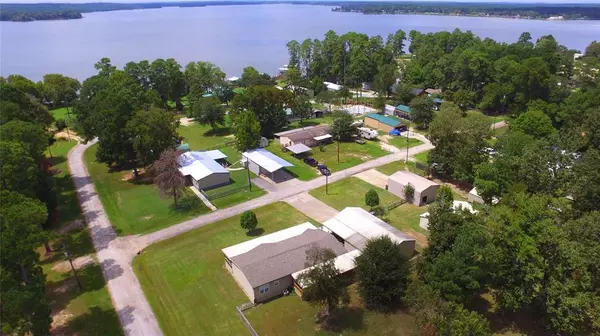For more information regarding the value of a property, please contact us for a free consultation.
114 Holly TRL Trinity, TX 75862
Want to know what your home might be worth? Contact us for a FREE valuation!

Our team is ready to help you sell your home for the highest possible price ASAP
Key Details
Property Type Single Family Home
Listing Status Sold
Purchase Type For Sale
Square Footage 1,984 sqft
Price per Sqft $144
Subdivision Harbor Point
MLS Listing ID 49203902
Sold Date 12/16/21
Style Other Style
Bedrooms 3
Full Baths 2
HOA Fees $33/ann
HOA Y/N 1
Year Built 2013
Annual Tax Amount $2,742
Tax Year 2021
Lot Size 0.660 Acres
Acres 0.66
Property Description
Immaculate Modern Water-view Home on Lake Livingston! Located in the sought-after community of Harbor Point where residents enjoy community amenities: Boat ramp, putt-putt golf, pool and brand new clubhouse. Enjoy the Lakeview from the front Porch, complete with ceiling fans, porch swing and ADA ramp. The Covered back porch with ADA ramp is perfect for entertaining. Upon entry you will be in awe of the high ceilings and natural light. This home features many upgrades, open concept and custom features: Energy Efficient appliances kitchen w/island; granite counter tops and walk-in pantry. Home boasts 2 spacious secondary bedrooms, plus Huge Primary with custom tile shower and jetted soaker tub. 2nd bathroom has custom tile shower. The vinyl flooring throughout is gorgeous and low maintenance. Features new Generac Generator. Just off the covered breezeway-Surprise!-ManCave must see! w/full kitch/bath. An Oversized Garage offers plenty of parking. Don't miss out on this Gem Schedule Today!
Location
State TX
County Trinity
Area Lake Livingston Area
Rooms
Bedroom Description All Bedrooms Down,Split Plan
Other Rooms 1 Living Area, Formal Dining, Garage Apartment, Utility Room in House
Master Bathroom Disabled Access, Primary Bath: Jetted Tub, Primary Bath: Separate Shower
Kitchen Island w/o Cooktop, Kitchen open to Family Room, Pots/Pans Drawers, Walk-in Pantry
Interior
Interior Features Crown Molding, Disabled Access, Drapes/Curtains/Window Cover, Fire/Smoke Alarm, Formal Entry/Foyer, High Ceiling
Heating Central Electric
Cooling Central Electric, Other Cooling
Flooring Vinyl
Exterior
Exterior Feature Back Yard Fenced, Controlled Subdivision Access, Covered Patio/Deck, Detached Gar Apt /Quarters, Patio/Deck, Porch, Side Yard, Wheelchair Access
Garage Attached/Detached Garage, Detached Garage, Oversized Garage
Garage Spaces 2.0
Garage Description Additional Parking, Auto Garage Door Opener, Double-Wide Driveway, Golf Cart Garage
Waterfront Description Lake View
Roof Type Composition
Street Surface Asphalt,Concrete
Accessibility Automatic Gate, Manned Gate
Private Pool No
Building
Lot Description Corner, Subdivision Lot, Water View
Story 1
Foundation Other
Lot Size Range 1/2 Up to 1 Acre
Water Aerobic
Structure Type Other
New Construction No
Schools
Elementary Schools Groveton Elementary School
Middle Schools Groveton J H-H S
High Schools Groveton J H-H S
School District 59 - Groveton
Others
Restrictions Deed Restrictions,Mobile Home Allowed
Tax ID 51374
Ownership Full Ownership
Tax Rate 1.6756
Disclosures Sellers Disclosure
Special Listing Condition Sellers Disclosure
Read Less

Bought with Keller Williams Advantage Realty
GET MORE INFORMATION




