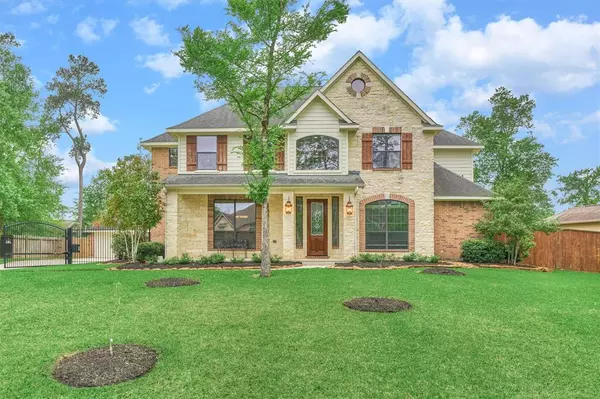For more information regarding the value of a property, please contact us for a free consultation.
40519 Manor DR Magnolia, TX 77354
Want to know what your home might be worth? Contact us for a FREE valuation!

Our team is ready to help you sell your home for the highest possible price ASAP
Key Details
Property Type Single Family Home
Listing Status Sold
Purchase Type For Sale
Square Footage 3,834 sqft
Price per Sqft $164
Subdivision Mostyn Manor
MLS Listing ID 67199276
Sold Date 05/23/22
Style Traditional
Bedrooms 4
Full Baths 3
Half Baths 1
HOA Fees $41/ann
HOA Y/N 1
Year Built 2009
Annual Tax Amount $8,393
Tax Year 2021
Lot Size 0.502 Acres
Acres 0.502
Property Description
SUPERIOR FIND just minutes from The Woodlands amenities! Situated on an oversized, half acre lot w/timeless brick & stone elevation, front porch, gated driveway, and striking curb appeal, this classic 2-story has it all! Enjoy a grand foyer, formal dining, spacious island kitchen, breakfast bar, sun/flex room, open-concept floor plan w/soaring great room featuring a wall of windows to backyard oasis with newer sparkling pool & spa, fruit trees, veggie garden plats - serene living at its finest! Rich hardwoods throughout main living area, secluded owners retreat with double vanities, large garden tub & shower. Lots of space to work & play w/enclosed home office, oversized game rm + spacious secondary bedrooms, awesome storage throughout! Playset, trampoline/archery set stay. Don't miss oversized, 3-car garage w/decked storage! Meticulously maintained home in phenomenal location where city meets the country w/convenience to Wdlds shopping, med district, Lake Conroe, more!
Location
State TX
County Montgomery
Area Magnolia/1488 East
Rooms
Bedroom Description En-Suite Bath,Primary Bed - 1st Floor,Sitting Area,Split Plan,Walk-In Closet
Other Rooms Breakfast Room, Den, Formal Dining, Gameroom Up, Home Office/Study, Living Area - 1st Floor, Living Area - 2nd Floor, Sun Room, Utility Room in House
Den/Bedroom Plus 4
Kitchen Breakfast Bar, Island w/ Cooktop, Kitchen open to Family Room, Pantry, Walk-in Pantry
Interior
Interior Features Alarm System - Owned, Crown Molding, Drapes/Curtains/Window Cover, Fire/Smoke Alarm, Formal Entry/Foyer, High Ceiling, Prewired for Alarm System, Refrigerator Included
Heating Central Gas
Cooling Central Electric
Flooring Carpet, Tile, Wood
Fireplaces Number 1
Fireplaces Type Gas Connections
Exterior
Exterior Feature Back Green Space, Back Yard, Back Yard Fenced, Covered Patio/Deck, Patio/Deck, Porch, Side Yard, Spa/Hot Tub
Garage Detached Garage, Oversized Garage
Garage Spaces 3.0
Garage Description Auto Driveway Gate, Auto Garage Door Opener, Double-Wide Driveway
Pool 1
Roof Type Composition
Street Surface Concrete,Gutters
Accessibility Driveway Gate
Private Pool Yes
Building
Lot Description Cleared, Subdivision Lot, Wooded
Story 2
Foundation Slab
Lot Size Range 1/2 Up to 1 Acre
Builder Name Dunn & Stone
Sewer Public Sewer
Water Public Water
Structure Type Brick,Cement Board,Stone
New Construction No
Schools
Elementary Schools Magnolia Parkway Elementary School
Middle Schools Bear Branch Junior High School
High Schools Magnolia High School
School District 36 - Magnolia
Others
HOA Fee Include Grounds,Other,Recreational Facilities
Restrictions Deed Restrictions
Tax ID 7308-03-05700
Energy Description Attic Vents,Ceiling Fans,Digital Program Thermostat,Other Energy Features,Radiant Attic Barrier,Solar Screens
Acceptable Financing Cash Sale, Conventional, VA
Tax Rate 1.8587
Disclosures Exclusions, Sellers Disclosure
Listing Terms Cash Sale, Conventional, VA
Financing Cash Sale,Conventional,VA
Special Listing Condition Exclusions, Sellers Disclosure
Read Less

Bought with Segue Real Estate Group
GET MORE INFORMATION




