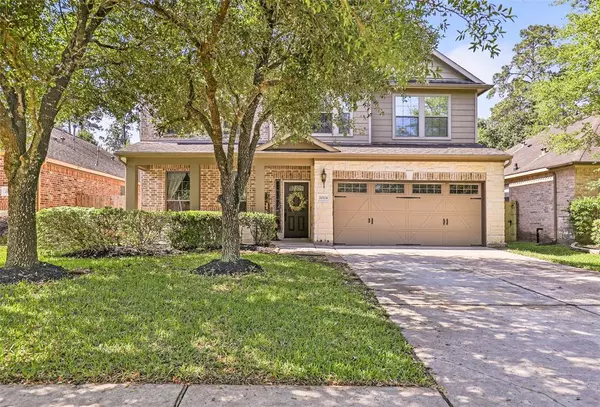For more information regarding the value of a property, please contact us for a free consultation.
20124 Bitter Root DR Porter, TX 77365
Want to know what your home might be worth? Contact us for a FREE valuation!

Our team is ready to help you sell your home for the highest possible price ASAP
Key Details
Property Type Single Family Home
Listing Status Sold
Purchase Type For Sale
Square Footage 2,407 sqft
Price per Sqft $137
Subdivision Riverwood At Oakhurst 01
MLS Listing ID 26957910
Sold Date 06/27/22
Style Traditional
Bedrooms 4
Full Baths 2
Half Baths 1
HOA Fees $54/ann
HOA Y/N 1
Year Built 2007
Annual Tax Amount $6,438
Tax Year 2021
Lot Size 6,740 Sqft
Acres 0.1547
Property Description
Welcome Home!! Beautiful home in Oakhurst of Kingwood! Excellent curb appeal with lush landscaping & covered front porch. Open concept floor plan! Formal dining and/or study as you enter the home. Primary bedroom with walk-in closet. Living room w/ gaslog fireplace, tile floors & high ceilings. Spacious kitchen that overlooks living room. Gameroom up w/ endless possibilities! Three secondary bedrooms up! Huge backyard with covered back patio & no back neighbors!! Master planned community of Oakhurst of Kingwood with Golf Course, pools, walking trails and parks. Great location!! Minutes from Hwy 59 & The Grand Parkway, Valley Ranch Center with shops and restaurants! 20 minutes from Bush Intercontinental. Wont last long!!
Location
State TX
County Montgomery
Community Oakhurst At Kingwood
Area Kingwood Nw/Oakhurst
Rooms
Bedroom Description Primary Bed - 1st Floor,Walk-In Closet
Other Rooms 1 Living Area, Breakfast Room, Home Office/Study
Master Bathroom Half Bath, Primary Bath: Double Sinks, Primary Bath: Separate Shower, Secondary Bath(s): Tub/Shower Combo
Kitchen Kitchen open to Family Room, Pantry
Interior
Interior Features Drapes/Curtains/Window Cover, Fire/Smoke Alarm, High Ceiling
Heating Central Gas
Cooling Central Electric
Flooring Carpet, Tile
Fireplaces Number 1
Fireplaces Type Gaslog Fireplace
Exterior
Exterior Feature Covered Patio/Deck, Fully Fenced
Garage Attached Garage
Garage Spaces 2.0
Garage Description Auto Garage Door Opener
Roof Type Composition
Street Surface Concrete
Private Pool No
Building
Lot Description In Golf Course Community, Subdivision Lot
Story 2
Foundation Slab
Sewer Public Sewer
Water Public Water
Structure Type Brick,Stone,Wood
New Construction No
Schools
Elementary Schools Bens Branch Elementary School
Middle Schools Woodridge Forest Middle School
High Schools Porter High School (New Caney)
School District 39 - New Caney
Others
Senior Community No
Restrictions Deed Restrictions
Tax ID 8351-00-01100
Energy Description Digital Program Thermostat,Insulated/Low-E windows
Acceptable Financing Cash Sale, Conventional, FHA, VA
Tax Rate 3.0681
Disclosures Sellers Disclosure
Listing Terms Cash Sale, Conventional, FHA, VA
Financing Cash Sale,Conventional,FHA,VA
Special Listing Condition Sellers Disclosure
Read Less

Bought with Woodlands Realty, LLC
GET MORE INFORMATION




