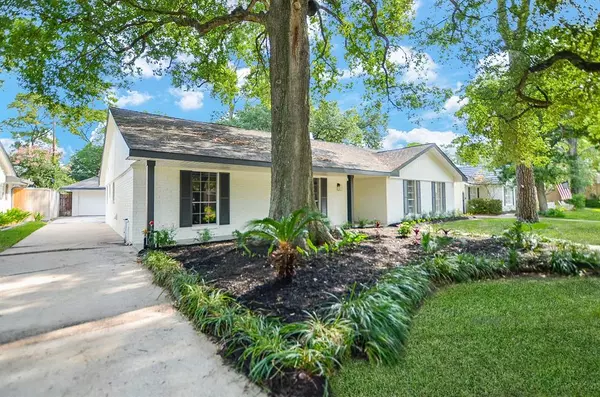For more information regarding the value of a property, please contact us for a free consultation.
10010 Meadow Lake LN Houston, TX 77042
Want to know what your home might be worth? Contact us for a FREE valuation!

Our team is ready to help you sell your home for the highest possible price ASAP
Key Details
Property Type Single Family Home
Listing Status Sold
Purchase Type For Sale
Square Footage 2,100 sqft
Price per Sqft $307
Subdivision Briargrove Park Sec 01
MLS Listing ID 65698727
Sold Date 11/15/22
Style Traditional
Bedrooms 4
Full Baths 2
Half Baths 1
HOA Fees $57/ann
HOA Y/N 1
Year Built 1963
Annual Tax Amount $11,639
Tax Year 2021
Lot Size 8,845 Sqft
Acres 0.2031
Property Description
A/C system replaced 10/2022. A taste of gorgeous awaiting you! Welcoming & radiating, this 4 bedroom home is tastefully upgraded & renovated throughout. New office/study strategically built while still enjoying the ambiance & charm of the home w/ gorgeous glass French doors providing a quiet & private space for work. Gather the family w/ plenty of space in main living areas that also opens up to the kitchen. Conveniently located pot filler for the chefs & timeless quartz countertops. Experience the vision of luxury in the grand sized primary bath w/ an oversized walk-in shower & opulent wall of Herringbone tile, rejuvenating rainfall shower head & separate handheld sprayer. Put your feet up & relax on the shaded & covered front porch- you may even see beautiful peacocks roaming the neighborhood! This charming home has everything you need & delivers benefits of living the good life in centrally located Briargrove Park. Walk to neighborhood pools & amenties. Close to all things Houston!
Location
State TX
County Harris
Area Briargrove Park/Walnutbend
Rooms
Bedroom Description All Bedrooms Down,Primary Bed - 1st Floor,Walk-In Closet
Other Rooms Breakfast Room, Family Room, Formal Dining, Home Office/Study, Living Area - 1st Floor, Utility Room in House
Master Bathroom Half Bath, Primary Bath: Double Sinks, Primary Bath: Shower Only, Secondary Bath(s): Tub/Shower Combo
Kitchen Breakfast Bar, Kitchen open to Family Room, Pantry, Pot Filler
Interior
Heating Central Gas
Cooling Central Electric
Fireplaces Number 1
Fireplaces Type Gas Connections, Wood Burning Fireplace
Exterior
Exterior Feature Covered Patio/Deck, Porch, Sprinkler System
Garage Detached Garage
Garage Spaces 2.0
Roof Type Composition
Private Pool No
Building
Lot Description Subdivision Lot
Story 1
Foundation Slab
Water Public Water
Structure Type Brick
New Construction No
Schools
Elementary Schools Walnut Bend Elementary School (Houston)
Middle Schools Revere Middle School
High Schools Westside High School
School District 27 - Houston
Others
Senior Community No
Restrictions Deed Restrictions
Tax ID 093-198-000-0223
Energy Description Ceiling Fans,Digital Program Thermostat
Acceptable Financing Cash Sale, Conventional, Investor, VA
Tax Rate 2.3307
Disclosures Sellers Disclosure
Listing Terms Cash Sale, Conventional, Investor, VA
Financing Cash Sale,Conventional,Investor,VA
Special Listing Condition Sellers Disclosure
Read Less

Bought with Compass RE Texas, LLC - Katy
GET MORE INFORMATION




