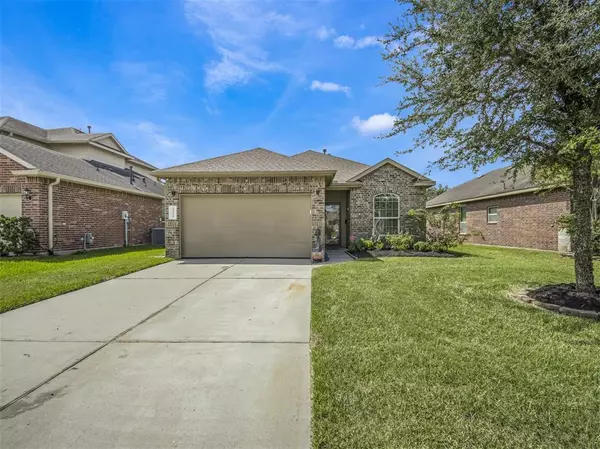For more information regarding the value of a property, please contact us for a free consultation.
22570 Valley Canyon LN Porter, TX 77365
Want to know what your home might be worth? Contact us for a FREE valuation!

Our team is ready to help you sell your home for the highest possible price ASAP
Key Details
Property Type Single Family Home
Listing Status Sold
Purchase Type For Sale
Square Footage 1,567 sqft
Price per Sqft $159
Subdivision Valley Ranch 05
MLS Listing ID 38013977
Sold Date 10/20/22
Style Traditional
Bedrooms 3
Full Baths 2
HOA Fees $66/ann
HOA Y/N 1
Year Built 2013
Annual Tax Amount $5,548
Tax Year 2021
Lot Size 6,329 Sqft
Acres 0.1453
Property Description
This beautiful all brick home has been very well-maintained. Open concept living room/kitchen/dining with breakfast bar. Beautiful tile in kitchen, baths and laundry room. Farmhouse sink. Brand new stove and dishwasher. Split floorplan. Large Primary Bedroom. Added shelves in Primary Closet. New cabinets in laundry room. WiFi thermostat and some WiFi light switches. Security system with cameras. Several child safety locks. New large covered patio with remote control string lights and roll-down shade. Freshly cleaned including carpet cleaning. Convenient location close to Valley Ranch Town Center, Kingwood and Humble for dining, shopping and entertainment. Jump on the Grand Parkway and be at The Woodlands in minutes. Home has never flooded.
Location
State TX
County Montgomery
Area Porter/New Caney West
Rooms
Bedroom Description All Bedrooms Down
Other Rooms 1 Living Area, Living/Dining Combo, Utility Room in House
Master Bathroom Primary Bath: Double Sinks, Primary Bath: Separate Shower, Primary Bath: Soaking Tub, Secondary Bath(s): Tub/Shower Combo
Kitchen Breakfast Bar, Kitchen open to Family Room, Pantry, Walk-in Pantry
Interior
Heating Central Gas
Cooling Central Electric
Flooring Carpet, Laminate, Tile
Exterior
Exterior Feature Back Yard Fenced, Covered Patio/Deck, Fully Fenced
Garage Attached Garage
Garage Spaces 2.0
Garage Description Auto Garage Door Opener
Roof Type Composition
Street Surface Concrete,Curbs
Private Pool No
Building
Lot Description Subdivision Lot
Story 1
Foundation Slab
Lot Size Range 0 Up To 1/4 Acre
Sewer Public Sewer
Water Public Water, Water District
Structure Type Brick
New Construction No
Schools
Elementary Schools Valley Ranch Elementary School (New Caney)
Middle Schools New Caney Middle School
High Schools New Caney High School
School District 39 - New Caney
Others
Senior Community No
Restrictions Deed Restrictions
Tax ID 9412-05-10400
Energy Description Ceiling Fans,Digital Program Thermostat,Energy Star Appliances
Acceptable Financing Cash Sale, Conventional, FHA, VA
Tax Rate 3.2331
Disclosures Mud, Sellers Disclosure
Listing Terms Cash Sale, Conventional, FHA, VA
Financing Cash Sale,Conventional,FHA,VA
Special Listing Condition Mud, Sellers Disclosure
Read Less

Bought with Doug Erdy Group
GET MORE INFORMATION




