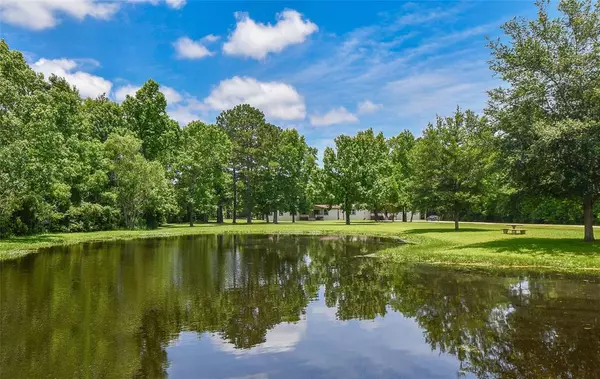For more information regarding the value of a property, please contact us for a free consultation.
624 County Road 2268 Cleveland, TX 77327
Want to know what your home might be worth? Contact us for a FREE valuation!

Our team is ready to help you sell your home for the highest possible price ASAP
Key Details
Property Type Single Family Home
Listing Status Sold
Purchase Type For Sale
Square Footage 3,832 sqft
Price per Sqft $133
Subdivision B Tarkington
MLS Listing ID 59615528
Sold Date 12/09/21
Style Other Style
Bedrooms 8
Full Baths 5
Year Built 2014
Lot Size 26.563 Acres
Acres 26.5627
Property Description
This unrestricted, beautifully manicured 26+ acre estate has a peaceful park-like setting. Scattered trees throughout the property create a sense of tranquility as you head down your private driveway. A pristine property featuring two homes! The main home is 5bed 3bath, 2040sqft. The second home is 3bed 2bath, 1792sqft. From any one of your covered porches, you can admire the full beauty of every sunrise and sunset. There is a large, air-conditioned workshop with a lighted canopy perfect for DIY projects, and an attached concrete pad ideal for parking your boat or RV. For the outdoor enthusiast, there is approx. 20 wooded acres that deer, hogs, and varmints love to roam. The property has a timber exemption which offers extremely low taxes. Tarkington schools are less than a ¼ mile from your front gate. Shopping, restaurants, and medical facilities are only 15 mins away! Do not miss out, this gorgeous estate won't last! **Please see attachment for specs on second home.**
Location
State TX
County Liberty
Area Cleveland Area
Rooms
Bedroom Description Split Plan
Other Rooms Quarters/Guest House, Utility Room in House
Master Bathroom Primary Bath: Double Sinks, Primary Bath: Separate Shower
Den/Bedroom Plus 8
Kitchen Island w/o Cooktop, Kitchen open to Family Room, Walk-in Pantry
Interior
Heating Central Electric
Cooling Central Electric
Flooring Carpet, Vinyl
Exterior
Exterior Feature Back Yard, Partially Fenced, Porch, Storage Shed, Workshop
Carport Spaces 2
Garage Description Additional Parking, Driveway Gate, Workshop
Waterfront Description Pond
Roof Type Composition
Street Surface Asphalt
Accessibility Driveway Gate
Private Pool No
Building
Lot Description Cleared, Water View, Wooded
Faces West
Story 1
Foundation Block & Beam
Lot Size Range 20 Up to 50 Acres
Water Aerobic, Well
Structure Type Vinyl,Wood
New Construction No
Schools
Elementary Schools Tarkington Primary School
Middle Schools Tarkington Middle School
High Schools Tarkington High School
School District 102 - Tarkington
Others
Restrictions No Restrictions
Tax ID 27848
Energy Description Ceiling Fans,Insulated/Low-E windows
Acceptable Financing Cash Sale, Conventional
Disclosures Sellers Disclosure
Listing Terms Cash Sale, Conventional
Financing Cash Sale,Conventional
Special Listing Condition Sellers Disclosure
Read Less

Bought with Texas United Realty
GET MORE INFORMATION




