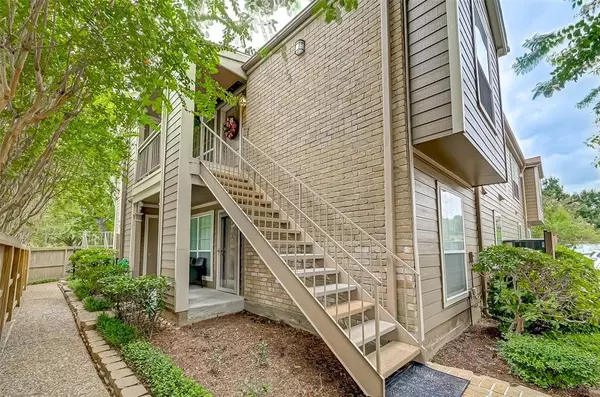For more information regarding the value of a property, please contact us for a free consultation.
1880 White Oak DR #102 Houston, TX 77009
Want to know what your home might be worth? Contact us for a FREE valuation!

Our team is ready to help you sell your home for the highest possible price ASAP
Key Details
Property Type Condo
Sub Type Condominium
Listing Status Sold
Purchase Type For Sale
Square Footage 800 sqft
Price per Sqft $225
Subdivision White Oak Condo Ph 01
MLS Listing ID 70094977
Sold Date 12/22/21
Style Contemporary/Modern,Other Style
Bedrooms 2
Full Baths 1
HOA Fees $300/mo
Year Built 1980
Annual Tax Amount $4,025
Tax Year 2020
Lot Size 3.363 Acres
Property Description
Great opportunity to live close to downtown and in the Heights for under $200,000. Unit #102 has been updated and is ready for a new owner. The front porch of this second-floor unit overlooks the bayou and the lights of downtown at night. Hop on The White Oak trail and zip to Downtown, all the Heights shopping, restaurants, and bars. The unit has double pane windows, granite counters in kitchen and bath, wood burning fireplace, vaulted ceiling in living and dining. Kitchen stove was replaced March 2021. Laminate flooring in living, dining and kitchen and fresh paint throughout. The washer and dryer are full size and in the unit. Both bedrooms are nicely sized, have walk in closets and a Hollywood bath is shared. Flooring was replaced in both bedrooms Aug 2021. The master closet is fully built out with Elfa shelfing. Assigned parking spot is #402, the complex has 2 gorgeous pool and plenty of guest parking. All info per Seller.
Location
State TX
County Harris
Area Heights/Greater Heights
Rooms
Bedroom Description 2 Primary Bedrooms,Walk-In Closet
Other Rooms 1 Living Area, Kitchen/Dining Combo, Living/Dining Combo, Utility Room in House
Master Bathroom Hollywood Bath, Primary Bath: Double Sinks, Primary Bath: Tub/Shower Combo, Vanity Area
Den/Bedroom Plus 2
Kitchen Breakfast Bar, Kitchen open to Family Room, Pantry
Interior
Interior Features Balcony, Fire/Smoke Alarm, High Ceiling, Refrigerator Included
Heating Central Electric
Cooling Central Electric
Flooring Carpet, Laminate, Tile
Fireplaces Number 1
Fireplaces Type Wood Burning Fireplace
Appliance Dryer Included, Full Size, Stacked, Washer Included
Dryer Utilities 1
Laundry Utility Rm in House
Exterior
Exterior Feature Balcony, Controlled Access, Fenced, Patio/Deck, Storage
Carport Spaces 1
View South
Roof Type Composition
Street Surface Asphalt,Concrete
Accessibility Driveway Gate
Private Pool No
Building
Faces South
Story 1
Unit Location On Corner
Entry Level 2nd Level
Foundation Slab
Sewer Public Sewer
Water Public Water
Structure Type Cement Board
New Construction No
Schools
Elementary Schools Travis Elementary School (Houston)
Middle Schools Hogg Middle School (Houston)
High Schools Heights High School
School District 27 - Houston
Others
HOA Fee Include Cable TV,Exterior Building,Grounds,Insurance,Limited Access Gates,Recreational Facilities,Trash Removal,Water and Sewer
Senior Community No
Tax ID 114-742-001-0002
Ownership Full Ownership
Energy Description Ceiling Fans,Digital Program Thermostat
Acceptable Financing Cash Sale, Conventional, FHA, Investor, VA
Tax Rate 2.3994
Disclosures Sellers Disclosure
Listing Terms Cash Sale, Conventional, FHA, Investor, VA
Financing Cash Sale,Conventional,FHA,Investor,VA
Special Listing Condition Sellers Disclosure
Read Less

Bought with Loft Realty
GET MORE INFORMATION




