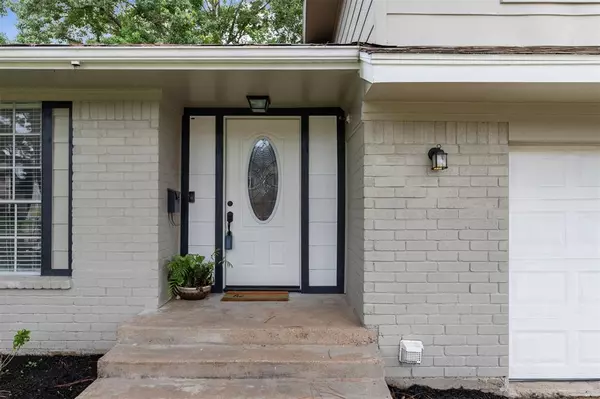For more information regarding the value of a property, please contact us for a free consultation.
11026 Sagemeadow LN Houston, TX 77089
Want to know what your home might be worth? Contact us for a FREE valuation!

Our team is ready to help you sell your home for the highest possible price ASAP
Key Details
Property Type Single Family Home
Listing Status Sold
Purchase Type For Sale
Square Footage 2,213 sqft
Price per Sqft $112
Subdivision Sagemont Sec 09
MLS Listing ID 23711954
Sold Date 01/14/22
Style Traditional
Bedrooms 3
Full Baths 2
Half Baths 1
HOA Fees $8/ann
HOA Y/N 1
Year Built 1971
Annual Tax Amount $6,526
Tax Year 2021
Lot Size 7,466 Sqft
Acres 0.1714
Property Description
The home has a new roof, new electrical, and new flooring. Live in your own private oasis. This open split-level home offers the perfect combination of traditional style with modern updates for today's active lifestyle. The large master suite is perfect for a large bed and has its own private bath. An open floor plan means there is plenty of room to entertain in the family room with a large fireplace or host game day in the dining area, where you can also enjoy meals adjacent to the open kitchen that is complete with stainless steel appliances. And when it comes time to relax, head outside to enjoy some sunshine in your backyard - just one more reason this home checks all the boxes!
Location
State TX
County Harris
Area Southbelt/Ellington
Rooms
Bedroom Description All Bedrooms Up
Other Rooms Breakfast Room, Family Room, Formal Living, Utility Room in Garage
Master Bathroom Half Bath, Primary Bath: Double Sinks, Primary Bath: Tub/Shower Combo, Vanity Area
Kitchen Breakfast Bar, Pantry
Interior
Heating Central Electric
Cooling Central Electric
Flooring Carpet, Laminate, Tile
Fireplaces Number 1
Fireplaces Type Gaslog Fireplace
Exterior
Exterior Feature Back Yard Fenced
Garage Attached Garage
Garage Spaces 2.0
Garage Description Auto Garage Door Opener
Roof Type Composition
Private Pool No
Building
Lot Description Subdivision Lot
Story 2
Foundation Slab
Sewer Public Sewer
Water Public Water
Structure Type Brick,Cement Board,Wood
New Construction No
Schools
Elementary Schools Frazier Elementary School (Pasadena)
Middle Schools Thompson Intermediate School
High Schools Dobie High School
School District 41 - Pasadena
Others
Senior Community No
Restrictions Deed Restrictions
Tax ID 101-524-000-0003
Energy Description Ceiling Fans,Digital Program Thermostat
Acceptable Financing Cash Sale, Conventional, FHA, VA
Tax Rate 2.7184
Disclosures Sellers Disclosure
Listing Terms Cash Sale, Conventional, FHA, VA
Financing Cash Sale,Conventional,FHA,VA
Special Listing Condition Sellers Disclosure
Read Less

Bought with Redfin Corporation
GET MORE INFORMATION




