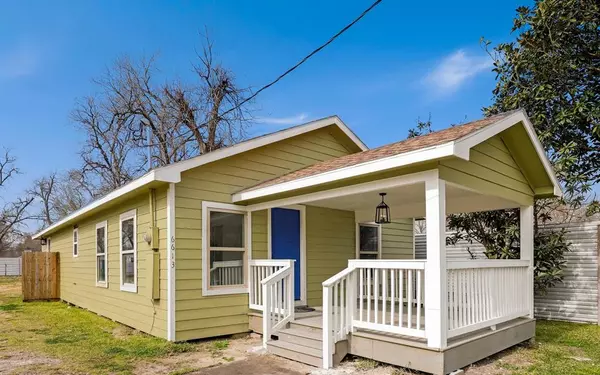For more information regarding the value of a property, please contact us for a free consultation.
6613 Morrow ST Houston, TX 77091
Want to know what your home might be worth? Contact us for a FREE valuation!

Our team is ready to help you sell your home for the highest possible price ASAP
Key Details
Property Type Single Family Home
Listing Status Sold
Purchase Type For Sale
Square Footage 1,400 sqft
Price per Sqft $157
Subdivision Highland Heights Annex Sec 06
MLS Listing ID 17384514
Sold Date 07/05/22
Style Traditional
Bedrooms 3
Full Baths 2
Year Built 2008
Annual Tax Amount $1,516
Tax Year 2021
Lot Size 0.250 Acres
Acres 0.2502
Property Description
Newly remodeled craftsman from top to bottom. This 3 bedroom 2 bath floor plan features an open concept living, dining, and kitchen. Classic layered white on white kitchen, beautiful shaker cabinets, with new appliances, modern fixtures, and finishes. Beautiful granite counters anchored with the breakfast bar and tied all together with the stylish backsplash. Three spacious bedrooms with large closets, carpet-free property. The principal bedroom has an en-suite bath, soaker tub with beautiful subway titled walls. The secondary bath has a large walk-in shower with fresh tile, modern, light and bright. Double pane windows, new central HVAC, new roof, and water heater. Large laundry room in the house with plenty of storage space. A huge fenced-in lot, with a double-wide gate. All of this in an unrestricted space ready for your backyard bbq! Please be sure to view the walk-through video and schedule your private showing today.
Location
State TX
County Harris
Area Northwest Houston
Rooms
Bedroom Description All Bedrooms Down
Other Rooms Living Area - 1st Floor
Master Bathroom Primary Bath: Soaking Tub, Secondary Bath(s): Shower Only
Kitchen Breakfast Bar, Instant Hot Water, Walk-in Pantry
Interior
Interior Features Crown Molding, Fire/Smoke Alarm, High Ceiling
Heating Central Electric
Cooling Central Electric
Flooring Tile
Exterior
Exterior Feature Back Yard, Back Yard Fenced
Roof Type Composition
Street Surface Asphalt
Private Pool No
Building
Lot Description Cleared
Faces North
Story 1
Foundation Block & Beam
Sewer Public Sewer
Water Public Water
Structure Type Cement Board,Other
New Construction No
Schools
Elementary Schools Wesley Elementary School
Middle Schools Williams Middle School
High Schools Washington High School
School District 27 - Houston
Others
Senior Community No
Restrictions Horses Allowed,No Restrictions
Tax ID 061-003-029-0041
Energy Description Attic Vents,Ceiling Fans,Digital Program Thermostat,High-Efficiency HVAC,Tankless/On-Demand H2O Heater
Acceptable Financing Cash Sale, Conventional, FHA, VA
Tax Rate 2.3307
Disclosures Other Disclosures, Sellers Disclosure
Listing Terms Cash Sale, Conventional, FHA, VA
Financing Cash Sale,Conventional,FHA,VA
Special Listing Condition Other Disclosures, Sellers Disclosure
Read Less

Bought with Lifestyles Realty Houston Inc.
GET MORE INFORMATION




