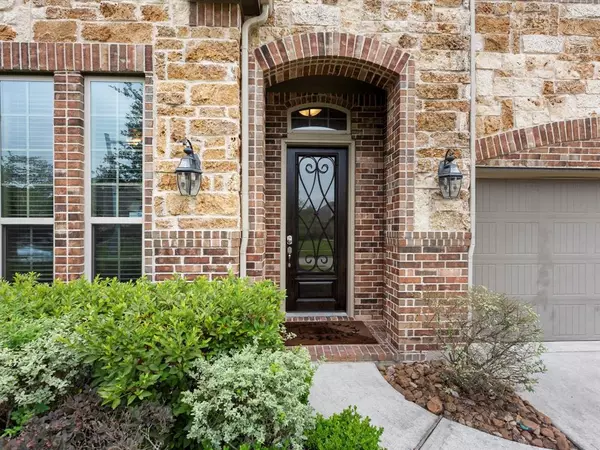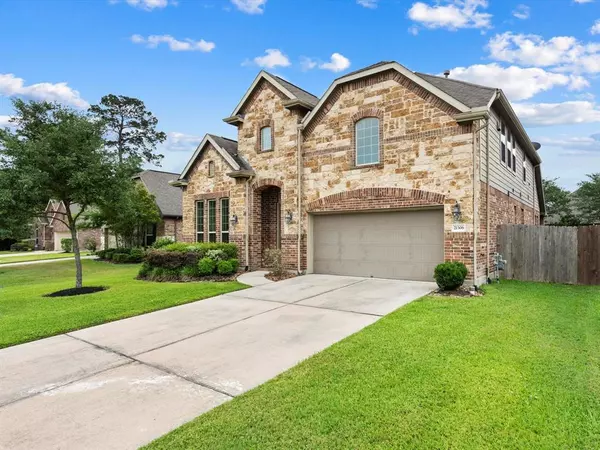For more information regarding the value of a property, please contact us for a free consultation.
21306 Avett Meadow LN Porter, TX 77365
Want to know what your home might be worth? Contact us for a FREE valuation!

Our team is ready to help you sell your home for the highest possible price ASAP
Key Details
Property Type Single Family Home
Listing Status Sold
Purchase Type For Sale
Square Footage 3,026 sqft
Price per Sqft $128
Subdivision Auburn Trails At Oakhurst
MLS Listing ID 45453942
Sold Date 06/30/22
Style Traditional
Bedrooms 4
Full Baths 4
HOA Fees $54/ann
HOA Y/N 1
Year Built 2013
Annual Tax Amount $9,012
Tax Year 2021
Lot Size 6,910 Sqft
Acres 0.1586
Property Description
Large & Lovely, this stunning two-story is poised on a private, cul-de-sac homesite in Oakhurst’s Auburn Trails. Stately stone elevation, towering entry, and a grand foyer greet oncoming guests. 3,050 Sf of living space | 4 Bedrooms, 2 up-2 down|4 Full Baths! |Study/Office |Game room. Enjoy a private office space at the front of the home, a formal dining w/ soaring ceilings and natural light, and an open concept kitchen, offering an expansive island, an abundance of granite counter surface, ample cabinetry, and stainless gas cooktop range. A breakfast nook sits off the kitchen, all overlooking a spacious, yet cozy living room. Primary suite is downstairs, offering a luxury bathroom design w/ his/her vanities, separate soaking tub, and large walk-in shower & closet. 1 additional bedroom downstairs w/ full bath. 2nd level offers a large game room, 2 secondary bedrooms w/ walk-in closets, and 3rd bath. Private backyard features a covered patio w/ extended outdoor grilling area & palapa!
Location
State TX
County Montgomery
Community Oakhurst At Kingwood
Area Porter/New Caney West
Rooms
Bedroom Description 2 Bedrooms Down,Primary Bed - 1st Floor
Other Rooms Breakfast Room, Family Room, Formal Dining, Gameroom Up, Home Office/Study, Utility Room in House
Master Bathroom Primary Bath: Separate Shower, Primary Bath: Soaking Tub, Secondary Bath(s): Tub/Shower Combo
Kitchen Breakfast Bar, Island w/o Cooktop, Kitchen open to Family Room, Under Cabinet Lighting, Walk-in Pantry
Interior
Heating Central Gas
Cooling Central Electric
Flooring Carpet, Tile
Fireplaces Number 1
Fireplaces Type Gas Connections
Exterior
Exterior Feature Back Yard Fenced, Covered Patio/Deck, Patio/Deck
Garage Attached Garage
Garage Spaces 2.0
Roof Type Composition
Street Surface Concrete
Private Pool No
Building
Lot Description Subdivision Lot
Story 2
Foundation Slab
Water Water District
Structure Type Brick,Cement Board
New Construction No
Schools
Elementary Schools Bens Branch Elementary School
Middle Schools Woodridge Forest Middle School
High Schools Porter High School (New Caney)
School District 39 - New Caney
Others
Senior Community No
Restrictions Deed Restrictions
Tax ID 2211-07-02200
Acceptable Financing Cash Sale, Conventional, FHA, VA
Tax Rate 3.2446
Disclosures Sellers Disclosure
Listing Terms Cash Sale, Conventional, FHA, VA
Financing Cash Sale,Conventional,FHA,VA
Special Listing Condition Sellers Disclosure
Read Less

Bought with Keller Williams Realty Professionals
GET MORE INFORMATION




