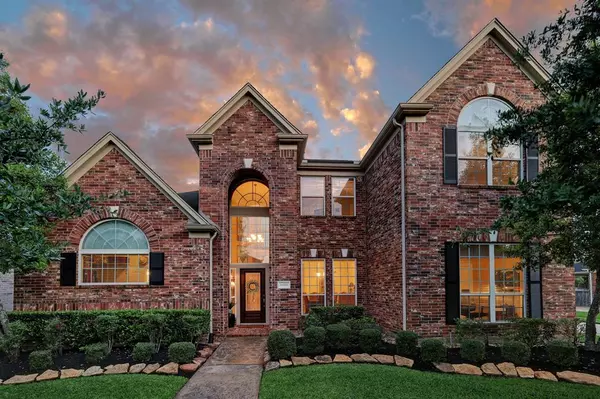For more information regarding the value of a property, please contact us for a free consultation.
19111 Knoll Dale CT Cypress, TX 77429
Want to know what your home might be worth? Contact us for a FREE valuation!

Our team is ready to help you sell your home for the highest possible price ASAP
Key Details
Property Type Single Family Home
Listing Status Sold
Purchase Type For Sale
Square Footage 3,570 sqft
Price per Sqft $135
Subdivision Villages Cypress Lakes
MLS Listing ID 92207068
Sold Date 07/29/22
Style Traditional
Bedrooms 5
Full Baths 3
Half Baths 2
HOA Fees $78/ann
HOA Y/N 1
Year Built 2005
Annual Tax Amount $9,788
Tax Year 2021
Lot Size 9,960 Sqft
Acres 0.2287
Property Description
This lovely and spacious 5 bedroom 3.2 bath (w/ 2 bedrooms down) home offers a tranquil backyard oasis nestled on a quiet cul de sac in desirable Villages of Cypress Lakes. Upgrades abound throughout the home with oversized crown molding, hardwood flooring, stainless steel appliances, double ovens, a recently updated master bathroom, dedicated pool bath and tankless water heater. The main living area offers an open floor plan, impressive gas log fireplace and clear views overlooking the serene backyard . The generous master suite is complete with a tray ceiling, sitting area with a wall of windows, soaking tub with separate frameless shower and an expansive walk in closet. The backyard offers an extended patio space with a sparkling pool providing relief from hot Houston days. Located close to numerous shopping and dining establishments with easy access to Hwy 290, 19111 Knoll Dale is ready to build memories with your family and friends and is a true gem in Villages of Cypress Lakes.
Location
State TX
County Harris
Area Cypress North
Rooms
Bedroom Description 1 Bedroom Down - Not Primary BR,En-Suite Bath,Primary Bed - 1st Floor,Walk-In Closet
Other Rooms Breakfast Room, Formal Dining, Gameroom Up, Living Area - 1st Floor, Utility Room in House
Master Bathroom Primary Bath: Double Sinks, Primary Bath: Separate Shower
Kitchen Pantry
Interior
Interior Features Crown Molding, Dryer Included, High Ceiling, Prewired for Alarm System, Refrigerator Included, Washer Included
Heating Central Gas, Zoned
Cooling Central Electric, Zoned
Flooring Engineered Wood, Tile
Fireplaces Number 1
Fireplaces Type Gaslog Fireplace
Exterior
Exterior Feature Patio/Deck, Satellite Dish, Sprinkler System
Garage Detached Garage, Oversized Garage
Garage Spaces 2.0
Garage Description Auto Garage Door Opener
Pool Gunite, In Ground
Roof Type Composition
Street Surface Curbs
Private Pool Yes
Building
Lot Description Cul-De-Sac, Subdivision Lot
Faces North
Story 2
Foundation Slab
Water Water District
Structure Type Brick,Cement Board
New Construction No
Schools
Elementary Schools A Robison Elementary School
Middle Schools Goodson Middle School
High Schools Cypress Woods High School
School District 13 - Cypress-Fairbanks
Others
Senior Community No
Restrictions Deed Restrictions
Tax ID 124-424-001-0030
Ownership Full Ownership
Energy Description Attic Vents,Ceiling Fans,Digital Program Thermostat,High-Efficiency HVAC,Insulated/Low-E windows,Radiant Attic Barrier,Tankless/On-Demand H2O Heater
Acceptable Financing Cash Sale, Conventional, FHA, VA
Tax Rate 3.061
Disclosures Sellers Disclosure
Listing Terms Cash Sale, Conventional, FHA, VA
Financing Cash Sale,Conventional,FHA,VA
Special Listing Condition Sellers Disclosure
Read Less

Bought with Berkshire Hathaway HomeServices Premier Properties
GET MORE INFORMATION




