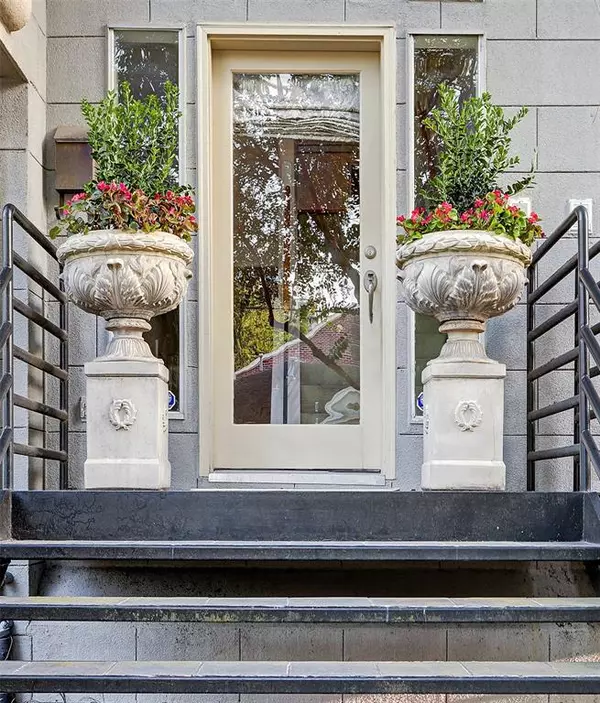For more information regarding the value of a property, please contact us for a free consultation.
1965 Vermont ST Houston, TX 77019
Want to know what your home might be worth? Contact us for a FREE valuation!

Our team is ready to help you sell your home for the highest possible price ASAP
Key Details
Property Type Townhouse
Sub Type Townhouse
Listing Status Sold
Purchase Type For Sale
Square Footage 2,648 sqft
Price per Sqft $183
Subdivision Hyde Park Main
MLS Listing ID 77194737
Sold Date 11/22/22
Style Contemporary/Modern,Traditional
Bedrooms 3
Full Baths 3
Half Baths 1
Year Built 1998
Annual Tax Amount $9,910
Tax Year 2020
Lot Size 1,384 Sqft
Property Description
Fantastic River Oaks location!! Beautiful spacious "turn key lock and leave" townhome in the desired River Oaks Shopping District, Hyde Park Main subdivision. Light and bright with large double pane windows throughout, soaring ceilings, hard wood floors, new carpet, lighting with dimmers. Chef’s kitchen includes granite counter tops, island with wine rack, stainless appliances, gas cooktop, microwave, refrigerator; open to spacious breakfast nook. Large den and formal dinning combined with bar area, hardwood floors and gas fireplace on second level. Huge master bedroom suite, and second bedroom suite on top level, private bedroom suite lower level, half bath main living area. Two cozy outdoor areas!! Walk-in closets and plenty of storage, decked in attic. Only three units and NO HOA!! In the HEART of the city, close to River Oaks, Downtown, Mid-town, Galleria, and Memorial Park. Plenty of restaurants, shopping and entertainment!! Come make it your own!!
Location
State TX
County Harris
Area River Oaks Shopping Area
Rooms
Bedroom Description 1 Bedroom Down - Not Primary BR,En-Suite Bath,Primary Bed - 3rd Floor,Walk-In Closet
Other Rooms 1 Living Area, Breakfast Room, Family Room, Formal Dining, Kitchen/Dining Combo, Living Area - 2nd Floor, Living/Dining Combo, Utility Room in House
Master Bathroom Half Bath, Primary Bath: Jetted Tub, Primary Bath: Separate Shower, Primary Bath: Soaking Tub, Primary Bath: Tub/Shower Combo, Secondary Bath(s): Tub/Shower Combo, Vanity Area
Kitchen Island w/o Cooktop
Interior
Interior Features 2 Staircases, Alarm System - Owned, Balcony, Drapes/Curtains/Window Cover, Dry Bar, Fire/Smoke Alarm, Formal Entry/Foyer, High Ceiling, Intercom System, Refrigerator Included, Wired for Sound
Heating Central Electric
Cooling Central Electric
Flooring Carpet, Tile, Wood
Fireplaces Number 1
Fireplaces Type Gaslog Fireplace
Appliance Refrigerator
Laundry Utility Rm in House
Exterior
Exterior Feature Balcony, Patio/Deck, Private Driveway
Garage Attached Garage
Roof Type Composition
Private Pool No
Building
Story 3
Entry Level Levels 1, 2 and 3
Foundation Slab
Sewer Public Sewer
Water Public Water
Structure Type Stucco
New Construction No
Schools
Elementary Schools Baker Montessori School
Middle Schools Lanier Middle School
High Schools Lamar High School (Houston)
School District 27 - Houston
Others
Senior Community No
Tax ID 052-054-026-0019
Energy Description Ceiling Fans,Digital Program Thermostat,High-Efficiency HVAC,Insulated/Low-E windows,Insulation - Other
Acceptable Financing Cash Sale, Conventional
Tax Rate 2.3994
Disclosures Estate
Listing Terms Cash Sale, Conventional
Financing Cash Sale,Conventional
Special Listing Condition Estate
Read Less

Bought with RE/MAX Southwest
GET MORE INFORMATION




