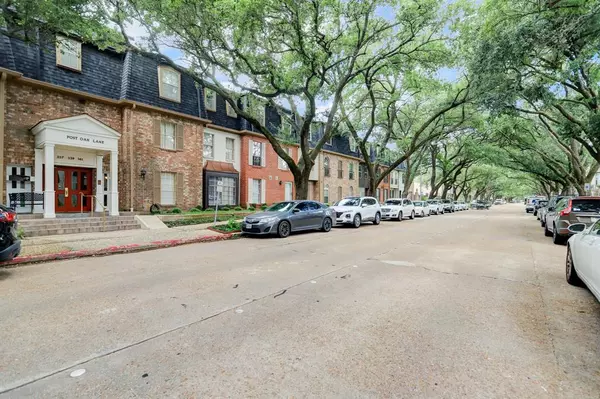For more information regarding the value of a property, please contact us for a free consultation.
357 N Post Oak LN #111 Houston, TX 77024
Want to know what your home might be worth? Contact us for a FREE valuation!

Our team is ready to help you sell your home for the highest possible price ASAP
Key Details
Property Type Condo
Sub Type Condominium
Listing Status Sold
Purchase Type For Sale
Square Footage 894 sqft
Price per Sqft $113
Subdivision Post Oak Lane Condo
MLS Listing ID 12723573
Sold Date 12/01/21
Style Traditional
Bedrooms 1
Full Baths 1
HOA Fees $547/mo
Year Built 1970
Annual Tax Amount $2,820
Tax Year 2020
Lot Size 6.987 Acres
Property Description
First floor one-bedroom, one-bath condo with back-door covered parking in a wonderfully convenient central location near 610, I-10, Memorial Park, Uptown Park, the Galleria and more! Walk out of your patio gate directly to your car, three feet away! Kitchen with granite counters, tiled floor, great storage, and laundry area. Living room with built-in bookshelves, open to the dining room. Separate bedroom also overlooks patio, with walk-in closet. Bathroom with shower. All appliances remain. Beautifully maintained complex with onsite management on tree-lined street. Monthly maintenance covers utilities, water and sewer, basic cable, trash, and exterior maintenance. You pay only phone and internet! All plumbing pipes just replaced so sheetrock needs repair, and the unit needs updating.
Location
State TX
County Harris
Area Memorial Close In
Rooms
Bedroom Description All Bedrooms Down,Primary Bed - 1st Floor,Walk-In Closet
Other Rooms Living Area - 1st Floor, Living/Dining Combo, Utility Room in House
Master Bathroom Secondary Bath(s): Shower Only, Vanity Area
Den/Bedroom Plus 1
Kitchen Under Cabinet Lighting
Interior
Interior Features Drapes/Curtains/Window Cover, Fire/Smoke Alarm, Intercom System, Refrigerator Included
Heating Central Electric
Cooling Central Electric
Flooring Carpet, Tile
Appliance Dryer Included, Electric Dryer Connection, Full Size, Refrigerator, Washer Included
Dryer Utilities 1
Laundry Utility Rm in House
Exterior
Exterior Feature Patio/Deck
Carport Spaces 1
Roof Type Composition
Street Surface Asphalt,Curbs,Gutters
Private Pool No
Building
Faces East
Story 1
Unit Location Other
Entry Level Level 1
Foundation Slab
Sewer Public Sewer
Water Public Water
Structure Type Brick,Cement Board
New Construction No
Schools
Elementary Schools Hunters Creek Elementary School
Middle Schools Spring Branch Middle School (Spring Branch)
High Schools Memorial High School (Spring Branch)
School District 49 - Spring Branch
Others
Pets Allowed With Restrictions
HOA Fee Include Cable TV,Courtesy Patrol,Electric,Exterior Building,Gas,Grounds,Insurance,Recreational Facilities,Trash Removal,Utilities,Water and Sewer
Tax ID 111-574-000-0011
Ownership Full Ownership
Energy Description Ceiling Fans
Acceptable Financing Cash Sale, Conventional
Tax Rate 2.4733
Disclosures Sellers Disclosure
Listing Terms Cash Sale, Conventional
Financing Cash Sale,Conventional
Special Listing Condition Sellers Disclosure
Pets Description With Restrictions
Read Less

Bought with eXp Realty LLC
GET MORE INFORMATION




