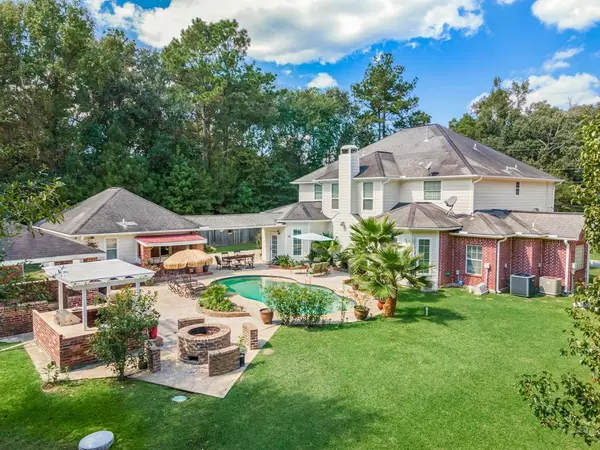For more information regarding the value of a property, please contact us for a free consultation.
824 Magnolia BLVD New Caney, TX 77357
Want to know what your home might be worth? Contact us for a FREE valuation!

Our team is ready to help you sell your home for the highest possible price ASAP
Key Details
Property Type Single Family Home
Listing Status Sold
Purchase Type For Sale
Square Footage 3,872 sqft
Price per Sqft $160
Subdivision Magnolia Estates Sec 01 U/R
MLS Listing ID 78848721
Sold Date 02/28/22
Style Traditional
Bedrooms 5
Full Baths 3
Half Baths 1
Year Built 2005
Annual Tax Amount $5,065
Tax Year 2020
Lot Size 2.670 Acres
Acres 2.67
Property Description
Must See!! This home has Everything! Plenty of features on this Custom built 5 bedroom, 3.5 bath home nestled on 2.67 park like acres with POOL. Grand 2 story foyer entry flanked by both formals. Tons of counter space in the large kitchen with granite counters, detailed custom cabinetry, SS appliances, moveable island and walk in pantry. Great family room with tile floors, gas fireplace, and entertainers niche. Separate study/gym. Gigantic Primary bedroom with adjoining bathroom features walk in shower, jetted jacuzzi tub, and 3 closets!! Private game room and 4 additional bedrooms upstairs with jack n jill bathrooms and new carpet. Outdoor oasis features a salt water pool, covered patio, outdoor kitchen, gazebos, fire pit, cleaning sinks and so much more. Plenty of parking w/ automatic driveway gates, circle driveway, porte cochere, covered rv parking and garage with FULL bath. Within a mile of Grand Parkway! NO FLOODING. Schedule today.
Location
State TX
County Harris
Area Cleveland Area
Rooms
Bedroom Description En-Suite Bath,Primary Bed - 1st Floor,Walk-In Closet
Other Rooms Breakfast Room, Family Room, Formal Dining, Formal Living, Gameroom Up, Home Office/Study, Utility Room in House
Master Bathroom Primary Bath: Double Sinks, Primary Bath: Jetted Tub, Primary Bath: Separate Shower
Kitchen Breakfast Bar, Kitchen open to Family Room, Pantry, Walk-in Pantry
Interior
Interior Features Crown Molding, Fire/Smoke Alarm, Formal Entry/Foyer, High Ceiling, Prewired for Alarm System, Wired for Sound
Heating Central Electric
Cooling Central Electric
Flooring Carpet, Tile
Fireplaces Number 1
Fireplaces Type Gas Connections
Exterior
Exterior Feature Back Yard, Covered Patio/Deck, Fully Fenced, Outdoor Fireplace, Outdoor Kitchen, Patio/Deck, Porch, Private Driveway, Storage Shed
Garage Detached Garage
Garage Spaces 2.0
Carport Spaces 2
Garage Description Auto Driveway Gate, Auto Garage Door Opener, Boat Parking, Circle Driveway, Double-Wide Driveway, Driveway Gate, Porte-Cochere, RV Parking
Pool In Ground, Salt Water
Roof Type Composition
Street Surface Concrete
Accessibility Automatic Gate, Driveway Gate
Private Pool Yes
Building
Lot Description Cleared
Story 2
Foundation Slab
Sewer Septic Tank
Water Well
Structure Type Brick,Cement Board
New Construction No
Schools
Elementary Schools Falcon Ridge Elementary School
Middle Schools Huffman Middle School
High Schools Hargrave High School
School District 28 - Huffman
Others
Senior Community No
Restrictions Horses Allowed,Mobile Home Allowed,No Restrictions
Tax ID 114-288-000-0065
Energy Description Ceiling Fans,Digital Program Thermostat
Acceptable Financing Cash Sale, Conventional, VA
Tax Rate 2.0463
Disclosures Sellers Disclosure
Listing Terms Cash Sale, Conventional, VA
Financing Cash Sale,Conventional,VA
Special Listing Condition Sellers Disclosure
Read Less

Bought with 5th Stream Realty
GET MORE INFORMATION




