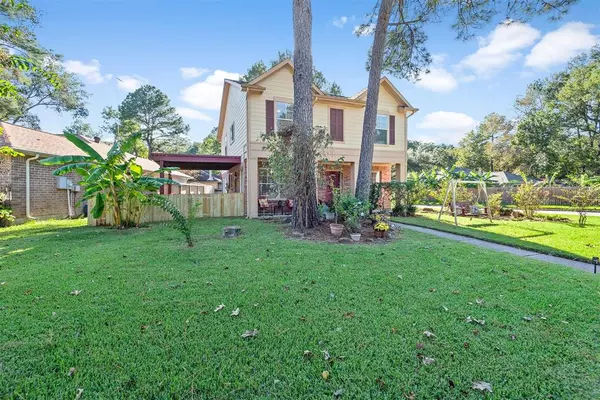For more information regarding the value of a property, please contact us for a free consultation.
18448 Misty Wood Porter, TX 77365
Want to know what your home might be worth? Contact us for a FREE valuation!

Our team is ready to help you sell your home for the highest possible price ASAP
Key Details
Property Type Single Family Home
Listing Status Sold
Purchase Type For Sale
Square Footage 1,820 sqft
Price per Sqft $113
Subdivision Cumberland
MLS Listing ID 12241784
Sold Date 12/07/21
Style Traditional
Bedrooms 3
Full Baths 2
Half Baths 1
HOA Fees $39/ann
HOA Y/N 1
Year Built 2000
Annual Tax Amount $4,636
Tax Year 2020
Lot Size 5,914 Sqft
Acres 0.1358
Property Description
This CHARMING 2 story is light and bright- it will steal your heart! Outstanding corner lot location just minutes from I-99, covered front porch greats you at the main entry, you'll spend hours entertaining family and friends under the patio pergola! Step inside to hardwood & tile floors that extend thru the first floor. Large family room and formal dining room located at the back of the home, galley style kitchen includes a Kangen water system for Alkaline drinking water (seller said installed system for health benefits) Corian countertops and a gas range, utility room is behind breakfast room French doors. Upstairs: Staircase with laminate wood treads, spacious upstairs hallway, huge primary bedroom includes a walk-in closet and the current home office/study could be a 4th bedroom. Roof is 4 years old, A.C. is approx. 6yrs old. Neighborhood w/community pool & greenbelt trails. Don't let this one get away!
Location
State TX
County Montgomery
Area Porter/New Caney West
Rooms
Bedroom Description All Bedrooms Up,Walk-In Closet
Other Rooms Breakfast Room, Family Room, Formal Dining, Living Area - 1st Floor, Utility Room in House
Master Bathroom Half Bath, Primary Bath: Double Sinks, Primary Bath: Tub/Shower Combo, Secondary Bath(s): Tub/Shower Combo
Den/Bedroom Plus 4
Kitchen Pantry
Interior
Interior Features Drapes/Curtains/Window Cover, Fire/Smoke Alarm
Heating Central Gas
Cooling Central Electric
Flooring Carpet, Tile, Wood
Exterior
Exterior Feature Back Yard, Back Yard Fenced, Covered Patio/Deck, Patio/Deck, Side Yard, Sprinkler System
Garage Attached/Detached Garage
Garage Spaces 2.0
Garage Description Auto Garage Door Opener
Roof Type Composition
Private Pool No
Building
Lot Description Corner, Subdivision Lot, Wooded
Faces North
Story 2
Foundation Slab
Builder Name Parkland
Sewer Public Sewer
Water Public Water, Water District
Structure Type Brick,Wood
New Construction No
Schools
Elementary Schools Robert Crippen Elementary School
Middle Schools White Oak Middle School (New Caney)
High Schools Porter High School (New Caney)
School District 39 - New Caney
Others
Senior Community No
Restrictions Deed Restrictions,Restricted
Tax ID 3615-00-27900
Energy Description Ceiling Fans,Digital Program Thermostat,HVAC>13 SEER,North/South Exposure
Acceptable Financing Cash Sale, Conventional, FHA, VA
Tax Rate 2.8439
Disclosures Mud, Sellers Disclosure
Listing Terms Cash Sale, Conventional, FHA, VA
Financing Cash Sale,Conventional,FHA,VA
Special Listing Condition Mud, Sellers Disclosure
Read Less

Bought with Walzel Properties - Corporate Office
GET MORE INFORMATION




