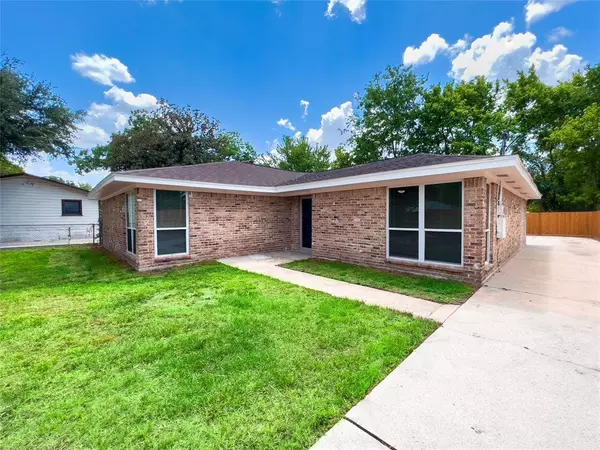For more information regarding the value of a property, please contact us for a free consultation.
2437 Calvin AVE Houston, TX 77088
Want to know what your home might be worth? Contact us for a FREE valuation!

Our team is ready to help you sell your home for the highest possible price ASAP
Key Details
Property Type Single Family Home
Listing Status Sold
Purchase Type For Sale
Square Footage 1,805 sqft
Price per Sqft $138
Subdivision Highland Acre Homes Annex 02
MLS Listing ID 28309799
Sold Date 09/30/22
Style Traditional
Bedrooms 3
Full Baths 2
Year Built 1966
Annual Tax Amount $2,865
Tax Year 2021
Lot Size 9,520 Sqft
Acres 0.2185
Property Description
Take a look at this New Completely Updated Home!!! Featuring 3 Bedrooms, 2 Baths, & 2 Car Garage. Amazing Open Concept Design. This Home also has a 4th room that can be used as another bedroom or office!. Inside leads you to a Family Room Perfect for Celebrations!! NEW Kitchen with Breakfast Area features Marble Counters, Custom Backsplash, Modern Cabinets, & Abundant Open Space with all New Appliances!! Huge backyard space with New Fences installed all round for entertaining. Create Memories and Relax in your New home. It's time to Unwind in your Gorgeous New house built just for you! Primary Room includes Marble Counters, Tub/Shower and Walk-In Closet; Two Very Spacious Secondary Bedrooms Include Amazing Closet Space. All Wood Tile flooring in Living areas and Bedrooms. NEW UPGRADES throughout including LIGHTING, AUTOMATIC CAR OPENER, FIXTURES and MUCH MUCH MORE! Did not flood! Make an Appointment Today - Welcome Home!!
Location
State TX
County Harris
Area Northwest Houston
Rooms
Bedroom Description All Bedrooms Down,Sitting Area,Walk-In Closet
Other Rooms 1 Living Area, Family Room, Formal Dining, Formal Living, Kitchen/Dining Combo, Living/Dining Combo, Media
Kitchen Kitchen open to Family Room, Pantry, Pots/Pans Drawers, Soft Closing Cabinets, Soft Closing Drawers, Under Cabinet Lighting
Interior
Heating Central Electric
Cooling Central Electric
Exterior
Garage Attached/Detached Garage
Garage Spaces 2.0
Roof Type Composition
Private Pool No
Building
Lot Description Subdivision Lot
Story 1
Foundation Slab
Sewer Public Sewer
Water Public Water
Structure Type Brick,Vinyl,Wood
New Construction No
Schools
Elementary Schools Anderson Academy
Middle Schools Drew Academy
High Schools Carver H S For Applied Tech/Engineering/Arts
School District 1 - Aldine
Others
Restrictions Deed Restrictions,No Restrictions
Tax ID 016-268-001-0010
Acceptable Financing Affordable Housing Program (subject to conditions), Cash Sale, Conventional, FHA, VA
Tax Rate 2.5119
Disclosures No Disclosures
Listing Terms Affordable Housing Program (subject to conditions), Cash Sale, Conventional, FHA, VA
Financing Affordable Housing Program (subject to conditions),Cash Sale,Conventional,FHA,VA
Special Listing Condition No Disclosures
Read Less

Bought with BHGRE Gary Greene
GET MORE INFORMATION




