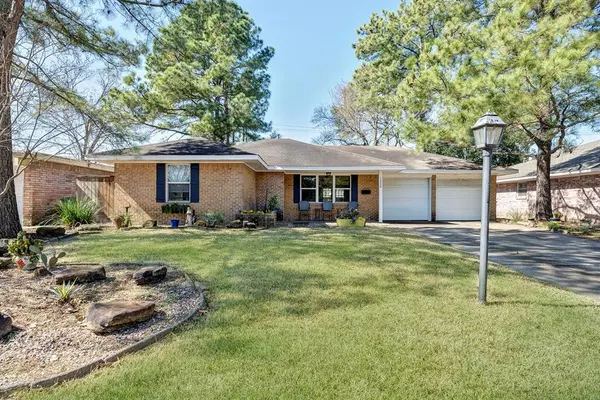For more information regarding the value of a property, please contact us for a free consultation.
1239 Clovis RD Houston, TX 77008
Want to know what your home might be worth? Contact us for a FREE valuation!

Our team is ready to help you sell your home for the highest possible price ASAP
Key Details
Property Type Single Family Home
Listing Status Sold
Purchase Type For Sale
Square Footage 1,148 sqft
Price per Sqft $370
Subdivision Timbergrove Manor
MLS Listing ID 98467999
Sold Date 03/29/22
Style Ranch
Bedrooms 2
Full Baths 2
Year Built 1965
Annual Tax Amount $9,072
Tax Year 2021
Lot Size 8,190 Sqft
Acres 0.188
Property Description
Darling brick home in the highly sought-after Timbergrove Manor neighborhood. Thoughtful seller renovations included opening up the living area to the kitchen creating a more functional living environment. Additionally, the Sellers joined the secondary bedrooms to create a much larger living space. The bright and cheerful kitchen with abundant cabinetry, stainless appliances, quartz countertops, decorative tile and a farmhouse sink, overlooks the fantastic backyard with dedicated firepit area, lush landscaping, fairy lights and a semi-covered patio. Insulated Low E windows installed in 2015. Just a short walk to the West 11th St. Park, a 20 plus acre tract of native Texas forest. Easy access to I-10, I-45 and downtown. All information is per Seller.
Location
State TX
County Harris
Area Timbergrove/Lazybrook
Rooms
Bedroom Description All Bedrooms Down,Primary Bed - 1st Floor
Other Rooms 1 Living Area, Family Room, Formal Dining
Master Bathroom Primary Bath: Shower Only, Secondary Bath(s): Tub/Shower Combo
Den/Bedroom Plus 2
Kitchen Breakfast Bar, Kitchen open to Family Room, Pantry
Interior
Interior Features Alarm System - Owned, Drapes/Curtains/Window Cover, Dryer Included, Fire/Smoke Alarm, Washer Included
Heating Central Gas
Cooling Central Electric
Flooring Tile, Vinyl Plank, Wood
Exterior
Exterior Feature Back Yard, Back Yard Fenced, Covered Patio/Deck, Fully Fenced, Patio/Deck, Porch
Garage Attached Garage
Garage Spaces 2.0
Roof Type Composition
Street Surface Concrete,Curbs,Gutters
Private Pool No
Building
Lot Description Subdivision Lot
Faces East
Story 1
Foundation Slab
Lot Size Range 0 Up To 1/4 Acre
Sewer Public Sewer
Water Public Water
Structure Type Brick
New Construction No
Schools
Elementary Schools Sinclair Elementary School (Houston)
Middle Schools Black Middle School
High Schools Waltrip High School
School District 27 - Houston
Others
Senior Community No
Restrictions Deed Restrictions
Tax ID 081-250-000-0005
Ownership Full Ownership
Energy Description Attic Vents,Ceiling Fans,Digital Program Thermostat,Insulated/Low-E windows
Acceptable Financing Cash Sale, Conventional
Tax Rate 2.3307
Disclosures Exclusions, Sellers Disclosure
Listing Terms Cash Sale, Conventional
Financing Cash Sale,Conventional
Special Listing Condition Exclusions, Sellers Disclosure
Read Less

Bought with Better Homes and Gardens Real Estate Gary Greene - West Gray
GET MORE INFORMATION




