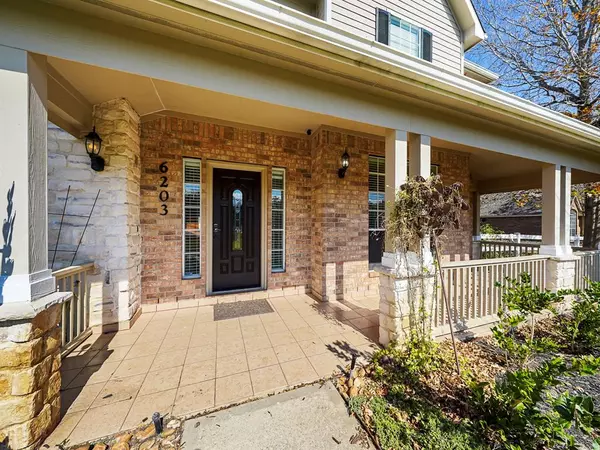For more information regarding the value of a property, please contact us for a free consultation.
6203 Bridlewood DR Richmond, TX 77469
Want to know what your home might be worth? Contact us for a FREE valuation!

Our team is ready to help you sell your home for the highest possible price ASAP
Key Details
Property Type Single Family Home
Listing Status Sold
Purchase Type For Sale
Square Footage 3,456 sqft
Price per Sqft $188
Subdivision Bridlewood Estates Sec 1
MLS Listing ID 57977316
Sold Date 03/07/22
Style Traditional
Bedrooms 4
Full Baths 3
Half Baths 1
HOA Fees $91/ann
HOA Y/N 1
Year Built 1997
Annual Tax Amount $6,585
Tax Year 2021
Lot Size 1.168 Acres
Acres 1.168
Property Description
Welcome home! This immaculate 2 story, 3456 Sq Ft, 4 bedroom, 3 1/2 bathroom, 2 kitchens, 3 car garage home is ready for its new owner(s)! Home sits on over an acre of land and has been remodeled with tons of upgrades. Freshly painted throughout the home. Formal foyer welcomes you upon entering the home with the formal dining room and office directly off of it. Home has 2 kitchens! Beautiful primary island kitchen has been updated with stainless steel appliances, granite countertops, double oven, and electric cooktop. Family room is open to the kitchen. Perfect for entertaining! Primary bedroom features a sitting area with fireplace, ensuite bathroom with soaking tub, dual sinks, and separate shower! 2nd story boasts 3 spacious secondary bedrooms, Jack and Jill bathroom, laundry chute, and a game room with built in bookcases. AC units and roof were replaced within the last 6 years. Make sure to check out the photos for more on this amazing home!
Location
State TX
County Fort Bend
Area Fort Bend South/Richmond
Rooms
Bedroom Description En-Suite Bath,Primary Bed - 1st Floor,Sitting Area,Split Plan,Walk-In Closet
Other Rooms Family Room, Formal Dining, Gameroom Up, Home Office/Study, Utility Room in House
Master Bathroom Primary Bath: Double Sinks, Primary Bath: Separate Shower, Primary Bath: Soaking Tub
Kitchen Breakfast Bar, Island w/ Cooktop, Kitchen open to Family Room
Interior
Interior Features Crown Molding, Fire/Smoke Alarm, Formal Entry/Foyer, High Ceiling
Heating Central Gas
Cooling Central Electric
Flooring Tile, Wood
Fireplaces Number 2
Fireplaces Type Gaslog Fireplace
Exterior
Exterior Feature Back Yard, Covered Patio/Deck, Partially Fenced
Garage Attached Garage
Garage Spaces 3.0
Roof Type Composition
Street Surface Concrete
Private Pool No
Building
Lot Description Subdivision Lot
Story 2
Foundation Slab
Sewer Other Water/Sewer, Septic Tank
Water Aerobic, Other Water/Sewer
Structure Type Brick,Stone
New Construction No
Schools
Elementary Schools Carter Elementary School
Middle Schools Ryon/Reading Junior High School
High Schools George Ranch High School
School District 33 - Lamar Consolidated
Others
Senior Community No
Restrictions Deed Restrictions
Tax ID 2156-01-001-0140-901
Acceptable Financing Cash Sale, Conventional, FHA, VA
Tax Rate 1.6948
Disclosures Sellers Disclosure
Listing Terms Cash Sale, Conventional, FHA, VA
Financing Cash Sale,Conventional,FHA,VA
Special Listing Condition Sellers Disclosure
Read Less

Bought with RE/MAX Fine Properties
GET MORE INFORMATION




