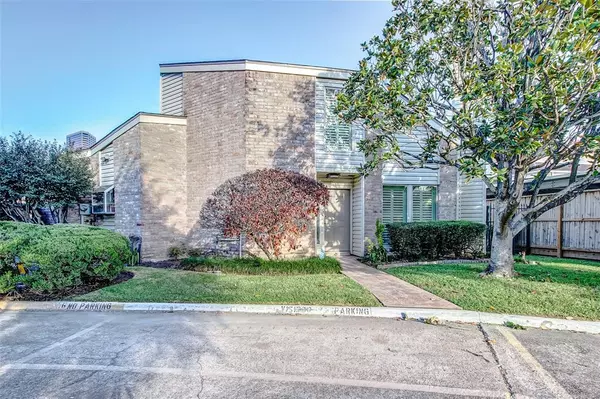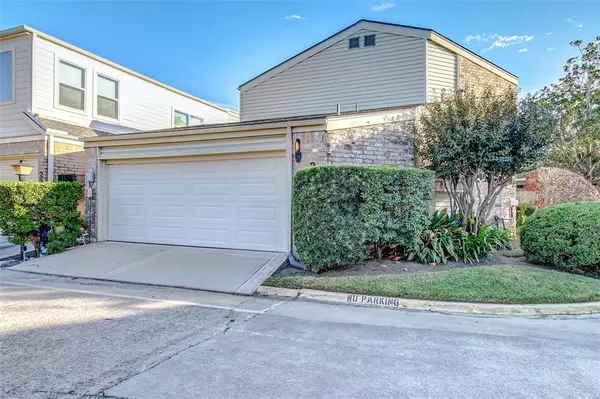For more information regarding the value of a property, please contact us for a free consultation.
1829 BERING DRIVE #24 Houston, TX 77057
Want to know what your home might be worth? Contact us for a FREE valuation!

Our team is ready to help you sell your home for the highest possible price ASAP
Key Details
Property Type Townhouse
Sub Type Townhouse
Listing Status Sold
Purchase Type For Sale
Square Footage 1,831 sqft
Price per Sqft $196
Subdivision 1829 Bering Drive
MLS Listing ID 723851
Sold Date 01/06/23
Style Traditional
Bedrooms 3
Full Baths 2
HOA Fees $126/ann
Year Built 1978
Annual Tax Amount $5,870
Tax Year 2021
Lot Size 2,827 Sqft
Property Description
PRIME LOCATION! PRIME PROPERTY! You'll love this delightful townhome in the private, gated enclave of 1829 Bering Drive, conveniently located near the Galleria & Uptown just outside the Loop with incredible access to all Houston has to offer! Wonderfully updated with LOW-E INSULATED WINDOWS, plantation shutters & 2019 ROOF! The Master Retreat is down and two HUGE SECONDARY BEDROOMS are up, both with oversized walk-ins. The spacious Family Room features a romantic wood-burning fireplace, plantation shutters and abundant windows...open to the Formal Dining Room and a sit-down bar with sink & fridge, this is a great space for entertaining. The comfortable Kitchen offers granite counters & tile backsplash, range with double oven and a keep-cool ceiling fan! The oversized garage with finished floor has plentiful storage cabinets and a bump-out for the laundry. A unique interior courtyard offers a place for plants and meditation. Outside curb appeal! SINGLE FAMILY-NO MONTHLY MAINTENANCE FEE!
Location
State TX
County Harris
Area Galleria
Rooms
Bedroom Description Primary Bed - 1st Floor
Other Rooms Family Room, Formal Dining, Living Area - 1st Floor, Utility Room in Garage
Kitchen Breakfast Bar, Pantry
Interior
Interior Features Alarm System - Leased, Fire/Smoke Alarm
Heating Central Electric
Cooling Central Electric
Flooring Carpet, Laminate, Tile
Fireplaces Number 1
Fireplaces Type Wood Burning Fireplace
Dryer Utilities 1
Laundry Utility Rm In Garage
Exterior
Exterior Feature Front Green Space, Patio/Deck
Garage Attached Garage, Oversized Garage
Roof Type Composition
Accessibility Automatic Gate
Private Pool No
Building
Story 2
Unit Location On Corner
Entry Level Level 1
Foundation Slab
Sewer Public Sewer
Water Public Water
Structure Type Brick,Vinyl
New Construction No
Schools
Elementary Schools Briargrove Elementary School
Middle Schools Tanglewood Middle School
High Schools Wisdom High School
School District 27 - Houston
Others
HOA Fee Include Grounds,Limited Access Gates,Trash Removal
Tax ID 068-107-001-0024
Energy Description Attic Vents,Ceiling Fans,Digital Program Thermostat,High-Efficiency HVAC,HVAC>13 SEER,Insulated/Low-E windows
Acceptable Financing Cash Sale, Conventional, FHA, Investor, Texas Veterans Land Board, VA
Tax Rate 2.3307
Disclosures Other Disclosures, Sellers Disclosure
Listing Terms Cash Sale, Conventional, FHA, Investor, Texas Veterans Land Board, VA
Financing Cash Sale,Conventional,FHA,Investor,Texas Veterans Land Board,VA
Special Listing Condition Other Disclosures, Sellers Disclosure
Read Less

Bought with Keller Williams Realty - Memor
GET MORE INFORMATION




