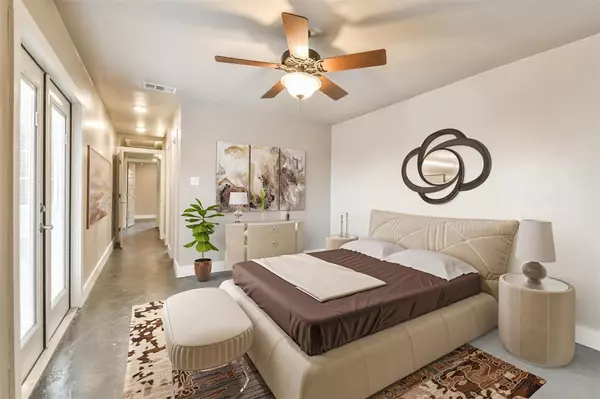For more information regarding the value of a property, please contact us for a free consultation.
6401 Deihl RD #507 Houston, TX 77092
Want to know what your home might be worth? Contact us for a FREE valuation!

Our team is ready to help you sell your home for the highest possible price ASAP
Key Details
Property Type Condo
Sub Type Condominium
Listing Status Sold
Purchase Type For Sale
Square Footage 1,120 sqft
Price per Sqft $123
Subdivision Whisper Walk T/H Condo
MLS Listing ID 58936878
Sold Date 01/27/23
Style Traditional
Bedrooms 2
Full Baths 2
HOA Fees $325/mo
Year Built 1978
Annual Tax Amount $2,315
Tax Year 2022
Lot Size 7.986 Acres
Property Description
Welcome Home to this charming, well-kept community, convenient to 290/610/BW8! This spacious 2 bed/2 bath, 1-story condo features a REMODELED KITCHEN & UPDATED BATHS, NEW WATER HEATER, NEW FRONT DOOR & 2 patios. Located in the back, the home has 1 assigned, covered parking space. Enjoy this easy-to-manage, open plan with large family room & eat-in kitchen. Some of the many features found throughout include neutral paint, soaring ceilings, ceiling fans, recessed lights & a wood-burning fireplace. The spacious kitchen has room for a dining table & features many updates including Kenmore SS appliances, SS sink, faucet, ample cabinets, backsplash, granite counters & is wired for under-cabinet lighting. Both remodeled baths are lovely & tasteful. Enjoy a BBQ on the kitchen or primary bedroom patio or relax on the 2nd patio off of the family room. Includes W/D/R. The quiet community has a fabulous pool, picnic area & plenty of green space & is surrounded by shopping, dining & entertainment.
Location
State TX
County Harris
Area Northwest Houston
Rooms
Bedroom Description All Bedrooms Down,En-Suite Bath,Primary Bed - 1st Floor,Walk-In Closet
Other Rooms Family Room, Kitchen/Dining Combo, Utility Room in House
Master Bathroom Primary Bath: Shower Only, Secondary Bath(s): Tub/Shower Combo
Den/Bedroom Plus 2
Interior
Interior Features High Ceiling, Refrigerator Included
Heating Central Electric
Cooling Central Electric
Flooring Concrete
Fireplaces Number 1
Fireplaces Type Wood Burning Fireplace
Appliance Dryer Included, Refrigerator, Stacked, Washer Included
Dryer Utilities 1
Laundry Utility Rm in House
Exterior
Exterior Feature Fenced, Front Green Space, Patio/Deck
Carport Spaces 1
Roof Type Composition
Street Surface Concrete,Curbs
Private Pool No
Building
Story 1
Unit Location Cleared
Entry Level Level 1
Foundation Slab
Sewer Public Sewer
Water Public Water
Structure Type Unknown
New Construction No
Schools
Elementary Schools Smith Academy
Middle Schools Hoffman Middle School
High Schools Eisenhower High School
School District 1 - Aldine
Others
Pets Allowed With Restrictions
HOA Fee Include Exterior Building,Grounds,Insurance,Recreational Facilities,Water and Sewer
Senior Community No
Tax ID 114-154-004-0007
Ownership Full Ownership
Energy Description Ceiling Fans
Acceptable Financing Cash Sale
Tax Rate 2.6509
Disclosures Sellers Disclosure
Listing Terms Cash Sale
Financing Cash Sale
Special Listing Condition Sellers Disclosure
Pets Description With Restrictions
Read Less

Bought with Compass RE Texas, LLC - Houston
GET MORE INFORMATION




