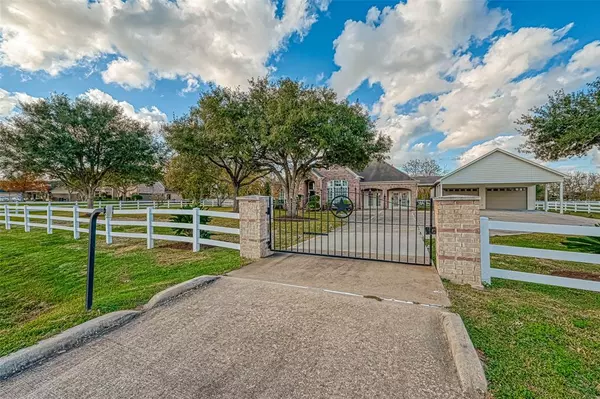For more information regarding the value of a property, please contact us for a free consultation.
6211 Waterwalk CT Richmond, TX 77469
Want to know what your home might be worth? Contact us for a FREE valuation!

Our team is ready to help you sell your home for the highest possible price ASAP
Key Details
Property Type Single Family Home
Listing Status Sold
Purchase Type For Sale
Square Footage 3,540 sqft
Price per Sqft $175
Subdivision Bridlewood Estates Sec 1
MLS Listing ID 2600186
Sold Date 01/31/23
Style Traditional
Bedrooms 4
Full Baths 3
Half Baths 1
HOA Fees $95/ann
HOA Y/N 1
Year Built 1999
Annual Tax Amount $10,635
Tax Year 2022
Lot Size 1.164 Acres
Acres 1.1638
Property Description
Wide open spaces and star filled skies in esteemed Bridlewood. This exceptional estate offers an inviting interior w/ expansive family room, formal living & dining rooms, home office & game room. Wow your dinner guests in this chef-inspired beautifully maintained kitchen, which includes Jen-Air appliances, granite countertops & enhanced lighting. Retreat to the grand main bedroom w/ en-suite bathroom, custom shower, soaking jetted tub and his-and-her walk-in closets. Take note of the 4th bedroom being perfect for a guest or Mother-in-law suite. Head outside to the beautifully maintained backyard, w/ expansive screened porch, shade trees and miles of lush grass. Perfectly positioned in a tranquil community where you can enjoy pocket parks & walks on meandering streets w/ lake views. Access to shopping & freeways is minutes away, yet you are surrounded by a parklike setting. The 30x40 detached garage is a dream! We love this home. You will too. Call today to schedule your showing.
Location
State TX
County Fort Bend
Area Fort Bend South/Richmond
Rooms
Bedroom Description All Bedrooms Down,En-Suite Bath,Primary Bed - 1st Floor,Split Plan,Walk-In Closet
Other Rooms Breakfast Room, Family Room, Formal Dining, Formal Living, Gameroom Down, Guest Suite, Home Office/Study, Living Area - 1st Floor, Utility Room in House
Master Bathroom Half Bath, Primary Bath: Double Sinks, Primary Bath: Jetted Tub, Primary Bath: Separate Shower, Primary Bath: Soaking Tub, Secondary Bath(s): Tub/Shower Combo, Vanity Area
Den/Bedroom Plus 4
Kitchen Breakfast Bar, Island w/o Cooktop, Kitchen open to Family Room, Pantry, Walk-in Pantry
Interior
Interior Features Crown Molding, Drapes/Curtains/Window Cover, Dry Bar, Formal Entry/Foyer, High Ceiling
Heating Central Electric
Cooling Central Electric
Fireplaces Number 1
Exterior
Garage Detached Garage
Garage Spaces 4.0
Carport Spaces 2
Garage Description Additional Parking, Auto Garage Door Opener, Double-Wide Driveway
Roof Type Composition
Street Surface Concrete
Accessibility Driveway Gate
Private Pool No
Building
Lot Description Subdivision Lot
Story 1
Foundation Slab
Lot Size Range 1 Up to 2 Acres
Water Aerobic, Public Water
Structure Type Brick,Cement Board
New Construction No
Schools
Elementary Schools Carter Elementary School
Middle Schools Ryon/Reading Junior High School
High Schools George Ranch High School
School District 33 - Lamar Consolidated
Others
Senior Community No
Restrictions Horses Allowed,Restricted
Tax ID 2156-01-009-0030-901
Tax Rate 1.6948
Disclosures No Disclosures
Special Listing Condition No Disclosures
Read Less

Bought with Realtynet
GET MORE INFORMATION




