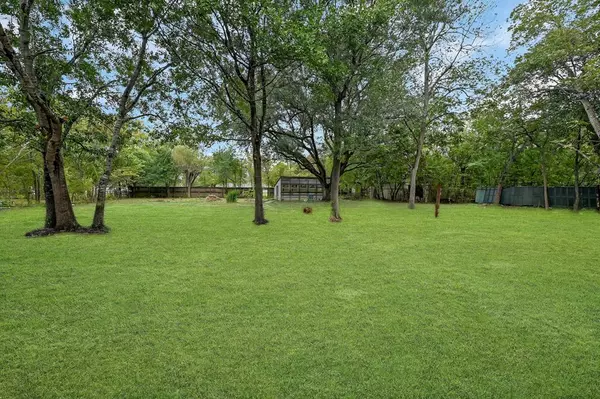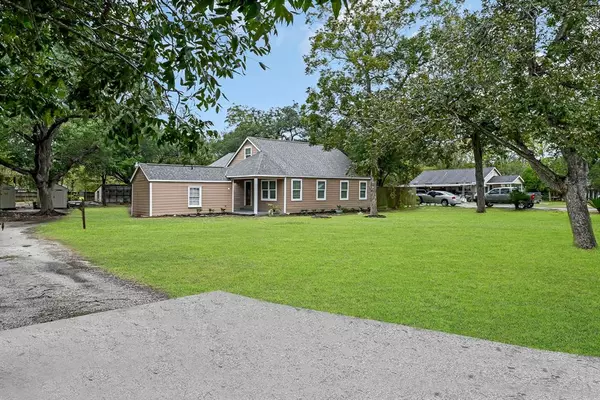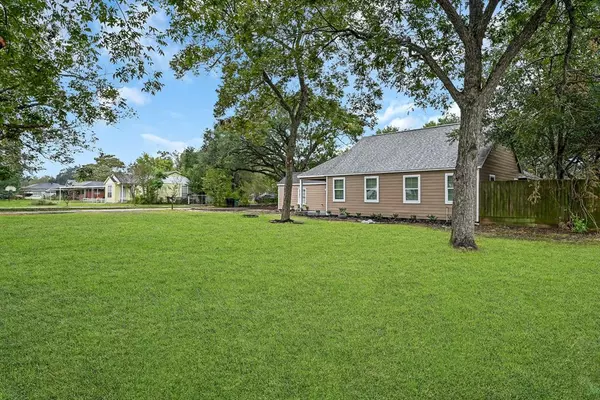For more information regarding the value of a property, please contact us for a free consultation.
7227 Evans ST Houston, TX 77061
Want to know what your home might be worth? Contact us for a FREE valuation!

Our team is ready to help you sell your home for the highest possible price ASAP
Key Details
Property Type Single Family Home
Listing Status Sold
Purchase Type For Sale
Square Footage 2,067 sqft
Price per Sqft $172
Subdivision Garden Villas
MLS Listing ID 18329331
Sold Date 02/17/23
Style Traditional
Bedrooms 4
Full Baths 2
HOA Fees $50
Year Built 1945
Annual Tax Amount $2,637
Tax Year 2021
Lot Size 0.746 Acres
Acres 0.7461
Property Description
Reduced Price! Extensive Remodel 4/5 bedroom, 1.5 Story home on 3/4 Acre, from new Siding, plumbing, electrical, HVAC to additions. An Incomparable opportunity that won't come again. The separate building on the left can be an apt or office! The first floor offers open concept, living room stretching across the dining, continuing into a kitchen that is a chef's delight! Here you will find granite counter tops, walk-in pantry, adjacent to the kitchen is an indoor wash room. All 4 Spacious bedrooms are downstairs. Huge Primary w/massive closet. This home has been entirely restored and is turn-key ready. Backyard has 2 sheds and a green house. BONUS: Storage or guest room 300 sq ft next to the house. There is a 16x10 cement base for more storage building or garage. Easy access, 45, 610, 288, Beltway 8, and Hwy 35 to Pearland. Steps to Hobby Airport, minutes to Medical Center, Stadiums, etc. Garden Villas is where the pecan trees canopy over the streets and all peacocks roam freely.
Location
State TX
County Harris
Area Hobby Area
Rooms
Bedroom Description All Bedrooms Down,Walk-In Closet
Other Rooms 1 Living Area, Family Room, Gameroom Up, Kitchen/Dining Combo, Living Area - 1st Floor, Living/Dining Combo
Den/Bedroom Plus 5
Interior
Heating Central Gas
Cooling Central Electric
Exterior
Garage Detached Garage
Garage Spaces 1.0
Roof Type Composition
Private Pool No
Building
Lot Description Cleared, Other
Story 1.5
Foundation Pier & Beam
Lot Size Range 1/2 Up to 1 Acre
Sewer Public Sewer
Water Public Water
Structure Type Cement Board
New Construction No
Schools
Elementary Schools Garden Villas Elementary School
Middle Schools Hartman Middle School
High Schools Sterling High School (Houston)
School District 27 - Houston
Others
Restrictions Deed Restrictions
Tax ID 060-015-024-0015
Acceptable Financing Cash Sale, Conventional, FHA
Tax Rate 2.3307
Disclosures Sellers Disclosure
Listing Terms Cash Sale, Conventional, FHA
Financing Cash Sale,Conventional,FHA
Special Listing Condition Sellers Disclosure
Read Less

Bought with Realty Associates
GET MORE INFORMATION




