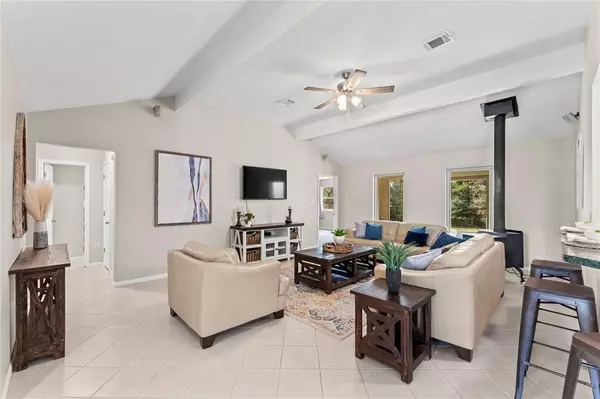For more information regarding the value of a property, please contact us for a free consultation.
30215 Rickett LN Magnolia, TX 77355
Want to know what your home might be worth? Contact us for a FREE valuation!

Our team is ready to help you sell your home for the highest possible price ASAP
Key Details
Property Type Single Family Home
Listing Status Sold
Purchase Type For Sale
Square Footage 2,315 sqft
Price per Sqft $164
Subdivision Shady Brook Acres Partn
MLS Listing ID 96124101
Sold Date 02/22/23
Style Traditional
Bedrooms 4
Full Baths 3
Year Built 1997
Annual Tax Amount $6,591
Tax Year 2022
Lot Size 0.894 Acres
Acres 0.8945
Property Description
Beautifully maintained home in a quiet community, nestled on a HUGE .89 acre lot! Step inside this cute home and discover soft contemporary tones, tiled flooring throughout the main living areas, an open concept layout, and plenty of space for hosting & entertaining. This home offers 4 spacious bedrooms with 2 primary suites, 3 full bathrooms, and a bonus room through the garage that would be ideal as a home office or game room! Prepare meals in the well appointed kitchen that features a tall breakfast bar, tons of cabinet space, stainless steel appliances, and a cozy breakfast nook, with an open view to the generously sized living room where you can curl up around a wood burning fireplace. Outside, you can enjoy large front & back yards, covered patio in the back, covered front porch, and added privacy with NO BACKYARD NEIGHBORS! Additional perks you will love include NO HOA and LOW TAXES. Recently replaced carpet & new windows last spring.
Location
State TX
County Montgomery
Area Magnolia/1488 West
Rooms
Bedroom Description 2 Primary Bedrooms,All Bedrooms Down,En-Suite Bath,Primary Bed - 1st Floor,Split Plan,Walk-In Closet
Other Rooms 1 Living Area, Breakfast Room, Family Room, Formal Dining, Utility Room in House
Master Bathroom Primary Bath: Double Sinks, Primary Bath: Jetted Tub, Primary Bath: Separate Shower, Secondary Bath(s): Double Sinks, Secondary Bath(s): Tub/Shower Combo
Den/Bedroom Plus 5
Kitchen Breakfast Bar, Kitchen open to Family Room
Interior
Interior Features Drapes/Curtains/Window Cover, Fire/Smoke Alarm, Formal Entry/Foyer
Heating Central Electric, Zoned
Cooling Central Electric, Zoned
Flooring Carpet, Tile
Fireplaces Number 1
Fireplaces Type Wood Burning Fireplace
Exterior
Exterior Feature Back Yard, Back Yard Fenced, Covered Patio/Deck, Cross Fenced, Patio/Deck, Porch, Side Yard, Storage Shed
Garage Attached Garage, Oversized Garage
Garage Spaces 3.0
Garage Description Additional Parking, Boat Parking, Double-Wide Driveway, RV Parking
Roof Type Composition
Street Surface Concrete
Private Pool No
Building
Lot Description Subdivision Lot
Faces Northeast
Story 1
Foundation Slab
Lot Size Range 1/2 Up to 1 Acre
Sewer Septic Tank
Water Public Water
Structure Type Brick
New Construction No
Schools
Elementary Schools Nichols Sawmill Elementary School
Middle Schools Magnolia Junior High School
High Schools Magnolia West High School
School District 36 - Magnolia
Others
Senior Community No
Restrictions Mobile Home Allowed,No Restrictions,Unknown
Tax ID 8685-01-00902
Ownership Full Ownership
Energy Description Ceiling Fans
Acceptable Financing Cash Sale, Conventional, FHA, VA
Tax Rate 1.8587
Disclosures Other Disclosures, Sellers Disclosure
Listing Terms Cash Sale, Conventional, FHA, VA
Financing Cash Sale,Conventional,FHA,VA
Special Listing Condition Other Disclosures, Sellers Disclosure
Read Less

Bought with Coldwell Banker Realty - Heights
GET MORE INFORMATION




