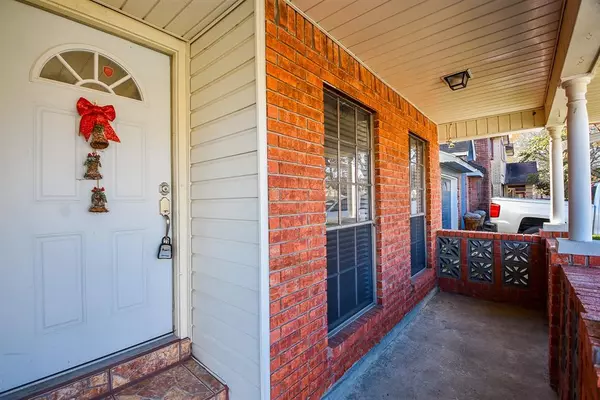For more information regarding the value of a property, please contact us for a free consultation.
4726 Woodford ST Baytown, TX 77521
Want to know what your home might be worth? Contact us for a FREE valuation!

Our team is ready to help you sell your home for the highest possible price ASAP
Key Details
Property Type Single Family Home
Listing Status Sold
Purchase Type For Sale
Square Footage 1,941 sqft
Price per Sqft $112
Subdivision Eastpoint
MLS Listing ID 12551148
Sold Date 02/24/23
Style Traditional
Bedrooms 3
Full Baths 2
Half Baths 1
HOA Fees $19/ann
HOA Y/N 1
Year Built 1984
Annual Tax Amount $5,197
Tax Year 2022
Lot Size 4,200 Sqft
Acres 0.0964
Property Description
Beautiful, well-maintained 2 story home nestled in the family friendly community Eastpoint. Home features an inviting foyer that leads into an open floor plan that includes 4 bedrooms, 2.5 baths, updated kitchen with granite counters and tiled backsplash, stainless steel appliances, fresh interior paint throughout and new carpet, huge primary bedroom with upgraded primary bathroom, spacious secondary bedrooms, refrigerator and washer & dryer, tankless water heater, covered patio and storage / work space, and much, much more!! This home is a must see that won't last long!
Location
State TX
County Harris
Area Baytown/Harris County
Rooms
Bedroom Description All Bedrooms Up
Master Bathroom Primary Bath: Shower Only
Interior
Interior Features Dryer Included, Refrigerator Included, Washer Included
Heating Central Gas
Cooling Central Electric
Flooring Carpet, Laminate, Tile
Fireplaces Number 1
Fireplaces Type Gas Connections
Exterior
Exterior Feature Back Yard Fenced, Covered Patio/Deck
Carport Spaces 1
Roof Type Composition
Private Pool No
Building
Lot Description Subdivision Lot
Story 2
Foundation Slab
Lot Size Range 0 Up To 1/4 Acre
Water Public Water
Structure Type Brick,Wood
New Construction No
Schools
Elementary Schools Victoria Walker Elementary School
Middle Schools Highlands Junior High School
High Schools Goose Creek Memorial
School District 23 - Goose Creek Consolidated
Others
Senior Community No
Restrictions Deed Restrictions
Tax ID 115-337-001-0091
Energy Description Ceiling Fans,Digital Program Thermostat,HVAC>13 SEER
Acceptable Financing Cash Sale, Conventional, FHA, VA
Tax Rate 2.97
Disclosures Sellers Disclosure
Listing Terms Cash Sale, Conventional, FHA, VA
Financing Cash Sale,Conventional,FHA,VA
Special Listing Condition Sellers Disclosure
Read Less

Bought with JAM Real Estate, LLC
GET MORE INFORMATION




