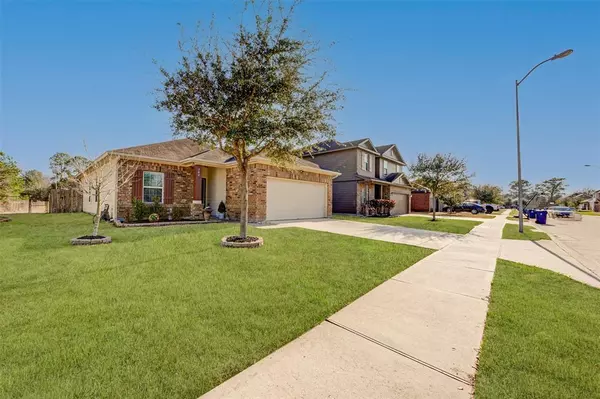For more information regarding the value of a property, please contact us for a free consultation.
302 Pequin RD Crosby, TX 77532
Want to know what your home might be worth? Contact us for a FREE valuation!

Our team is ready to help you sell your home for the highest possible price ASAP
Key Details
Property Type Single Family Home
Listing Status Sold
Purchase Type For Sale
Square Footage 1,693 sqft
Price per Sqft $144
Subdivision Crosby Village
MLS Listing ID 87215761
Sold Date 02/28/23
Style Traditional
Bedrooms 3
Full Baths 2
HOA Fees $20/ann
HOA Y/N 1
Year Built 2015
Annual Tax Amount $4,888
Tax Year 2022
Lot Size 5,500 Sqft
Acres 0.1136
Property Description
Lovely 3/2/2 in small neighborhood of Crosby Village. This beautiful home offers a spacious, open floor plan with high ceilings that make the home feel much larger than is. Luxury vinyl in all living areas and bedrooms, tile in bathrooms, entry and kitchen. NO CARPET! Nice size study with solid french doors which could possibly he used as 4th bedroom if needed. Kitchen is large with ample counter space, pretty cabinetry and stainless steel appliances, and gas cooktop! Master bath has his and her vanities, separate shower and large bathtub. Master walk in closet is large and spacious. Backyard has nice sized covered patio and no backyard neighbors. There is also an easement to left of home that provides side yard and allows home to be further from neighboring home. This Castlerock home is only seven years old and the owners have loved it and it shows! It is a great location in Crosby with easy access to fm2100 and hwy 90. Come see it and fall in love!
Location
State TX
County Harris
Area Crosby Area
Rooms
Bedroom Description All Bedrooms Down
Other Rooms Family Room, Home Office/Study, Utility Room in House
Master Bathroom Hollywood Bath, Primary Bath: Double Sinks, Primary Bath: Separate Shower
Den/Bedroom Plus 4
Interior
Interior Features Drapes/Curtains/Window Cover, High Ceiling
Heating Central Gas
Cooling Central Electric
Flooring Tile, Vinyl Plank
Exterior
Exterior Feature Back Yard Fenced, Covered Patio/Deck, Porch
Garage Attached Garage
Garage Spaces 2.0
Roof Type Composition
Private Pool No
Building
Lot Description Subdivision Lot
Story 1
Foundation Slab
Lot Size Range 0 Up To 1/4 Acre
Sewer Public Sewer
Water Water District
Structure Type Brick,Cement Board
New Construction No
Schools
Elementary Schools Crosby Elementary School (Crosby)
Middle Schools Crosby Middle School (Crosby)
High Schools Crosby High School
School District 12 - Crosby
Others
Senior Community No
Restrictions Deed Restrictions
Tax ID 134-649-004-0001
Energy Description Ceiling Fans,Digital Program Thermostat,High-Efficiency HVAC
Tax Rate 2.5468
Disclosures Mud, Sellers Disclosure
Special Listing Condition Mud, Sellers Disclosure
Read Less

Bought with Keller Williams Realty Northeast
GET MORE INFORMATION




