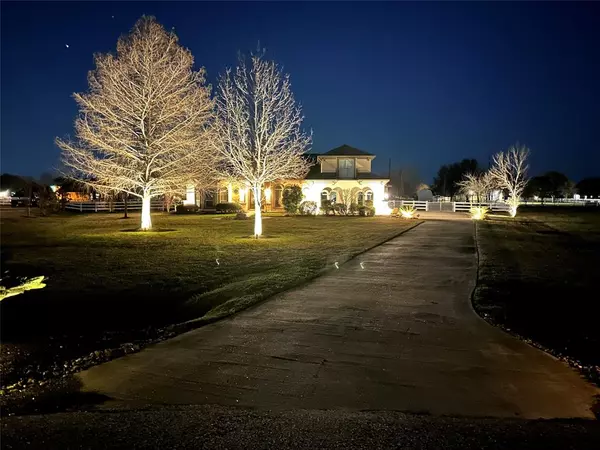For more information regarding the value of a property, please contact us for a free consultation.
6302 Carriagewood CT Richmond, TX 77469
Want to know what your home might be worth? Contact us for a FREE valuation!

Our team is ready to help you sell your home for the highest possible price ASAP
Key Details
Property Type Single Family Home
Listing Status Sold
Purchase Type For Sale
Square Footage 4,483 sqft
Price per Sqft $199
Subdivision Bridlewood Estates
MLS Listing ID 90384055
Sold Date 03/08/23
Style Traditional
Bedrooms 5
Full Baths 5
Half Baths 1
HOA Fees $99/ann
HOA Y/N 1
Year Built 2007
Annual Tax Amount $12,062
Tax Year 2022
Lot Size 1.451 Acres
Acres 1.451
Property Description
Estate living just outside the city, set on almost 1.5 acres in the Bridlewood Estates subdivision! Modern elegance, grand foyer with inlaid tile pattern. Formal dining and formal living room with double doors leading to pool area. Gourmet kitchen offers an island cooktop, breakfast bar, walk-in pantry, and bright breakfast nook. Family room with fireplace and open floorplan. Stunning primary suite, his and hers walk-in closets with custom built-ins. Spacious secondary bedrooms and baths. Don't miss the huge game room with balcony and bar on the second floor. An entertainer's dream property with outdoor kitchen, heated pool with LED lights, palapas. Cozy 500+ sq.ft.casita with full bath, kitchenette, washer and dryer hookups and covered patio overlooking the pool and tropical setting. CASITA SQ. FOOTAGE IS NOT INCLUDED IN LISTED SQ. FT. Garage parking for 5! This showstopper on a quiet cul de sac with soaring ceilings and tons of natural light your own! 3D tour available online!
Location
State TX
County Fort Bend
Area Fort Bend South/Richmond
Rooms
Bedroom Description All Bedrooms Down,En-Suite Bath,Primary Bed - 1st Floor,Walk-In Closet
Other Rooms Breakfast Room, Family Room, Formal Dining, Formal Living, Gameroom Up, Kitchen/Dining Combo, Living Area - 1st Floor, Living Area - 2nd Floor, Utility Room in House
Master Bathroom Half Bath, Hollywood Bath, Primary Bath: Double Sinks, Primary Bath: Jetted Tub, Primary Bath: Separate Shower, Primary Bath: Soaking Tub, Secondary Bath(s): Shower Only, Secondary Bath(s): Tub/Shower Combo
Den/Bedroom Plus 6
Kitchen Breakfast Bar, Island w/ Cooktop, Under Cabinet Lighting, Walk-in Pantry
Interior
Interior Features Alarm System - Owned, Balcony, Crown Molding, Drapes/Curtains/Window Cover, Dry Bar, Fire/Smoke Alarm, Formal Entry/Foyer, High Ceiling, Wired for Sound
Heating Central Gas
Cooling Central Electric
Flooring Engineered Wood, Tile
Fireplaces Number 1
Fireplaces Type Gaslog Fireplace
Exterior
Exterior Feature Back Yard Fenced, Balcony, Covered Patio/Deck, Detached Gar Apt /Quarters, Exterior Gas Connection, Mosquito Control System, Outdoor Fireplace, Outdoor Kitchen, Spa/Hot Tub, Sprinkler System
Garage Attached Garage, Detached Garage
Garage Spaces 5.0
Garage Description Additional Parking, Auto Garage Door Opener, Boat Parking, Driveway Gate
Pool Gunite, Heated, In Ground, Salt Water
Roof Type Composition
Street Surface Concrete,Gutters
Private Pool Yes
Building
Lot Description Cul-De-Sac, Subdivision Lot
Faces North,West
Story 2
Foundation Slab
Lot Size Range 1 Up to 2 Acres
Water Aerobic, Public Water
Structure Type Cement Board,Stucco,Wood
New Construction No
Schools
Elementary Schools Carter Elementary School
Middle Schools Ryon/Reading Junior High School
High Schools George Ranch High School
School District 33 - Lamar Consolidated
Others
Senior Community No
Restrictions Deed Restrictions,Horses Allowed
Tax ID 2156-01-004-0370-901
Energy Description Attic Vents,Ceiling Fans,Digital Program Thermostat,Energy Star Appliances,HVAC>13 SEER
Acceptable Financing Cash Sale, Conventional, FHA
Tax Rate 1.6948
Disclosures Other Disclosures, Sellers Disclosure
Listing Terms Cash Sale, Conventional, FHA
Financing Cash Sale,Conventional,FHA
Special Listing Condition Other Disclosures, Sellers Disclosure
Read Less

Bought with Keller Williams Signature
GET MORE INFORMATION




