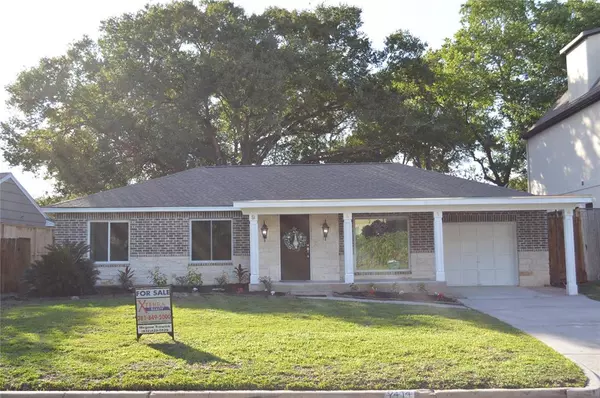For more information regarding the value of a property, please contact us for a free consultation.
9414 Bevlyn DR Houston, TX 77025
Want to know what your home might be worth? Contact us for a FREE valuation!

Our team is ready to help you sell your home for the highest possible price ASAP
Key Details
Property Type Single Family Home
Listing Status Sold
Purchase Type For Sale
Square Footage 1,999 sqft
Price per Sqft $250
Subdivision Westridge
MLS Listing ID 36311851
Sold Date 03/08/23
Style Traditional
Bedrooms 3
Full Baths 2
Year Built 1951
Annual Tax Amount $9,379
Tax Year 2021
Lot Size 8,320 Sqft
Acres 0.191
Property Description
A DREAM HOME! **AFFORDABLE LUXURY!! A MUST SEE! ** The property is a newly renovated, beautiful, 3 bedroom/2 bathroom house in a quiet neighborhood. The neighborhood boasts mature trees and lush lawns. This newly renovated home is a unique opportunity to purchase an expertly and extensively upgraded home. Updates include: designer kitchen with 9-foot quartz island (2022), luxury lighting (2022), upgraded appliances (2022), new tankless water heater (2022), new soft-close drawers in kitchen and bathrooms (2022), PEX waterlines (2022), high-end tile floors (2022), new carpet and upgraded padding in the bedrooms and closets (2022), new oversized designer shower with soaking tubs in the primary bathroom (2022), luxury tile and finishes in both bathrooms (2022), new oversized custom-built primary closet (2022), new LOW-E windows (2022), stone (2022) and brick exterior, fenced backyard, 1 car garage with automatic openers (2022), large rear deck with the lone star emblem (2022).
Location
State TX
County Harris
Area Knollwood/Woodside Area
Rooms
Bedroom Description All Bedrooms Down,Walk-In Closet
Other Rooms 1 Living Area, Formal Dining, Formal Living, Kitchen/Dining Combo, Living Area - 1st Floor, Utility Room in House
Den/Bedroom Plus 3
Kitchen Instant Hot Water, Island w/o Cooktop, Kitchen open to Family Room, Pantry, Soft Closing Drawers, Walk-in Pantry
Interior
Interior Features Alarm System - Owned, Crown Molding, Drapes/Curtains/Window Cover, Fire/Smoke Alarm, High Ceiling, Refrigerator Included
Heating Central Gas
Cooling Central Electric
Flooring Carpet, Tile
Exterior
Exterior Feature Back Yard Fenced
Garage Attached Garage
Garage Spaces 1.0
Carport Spaces 1
Garage Description Additional Parking, Auto Garage Door Opener, Single-Wide Driveway
Roof Type Composition
Street Surface Asphalt,Concrete
Private Pool No
Building
Lot Description Subdivision Lot
Story 1
Foundation Slab
Lot Size Range 0 Up To 1/4 Acre
Sewer Public Sewer
Water Public Water
Structure Type Brick,Cement Board,Stone,Wood
New Construction No
Schools
Elementary Schools Longfellow Elementary School (Houston)
Middle Schools Pershing Middle School
High Schools Bellaire High School
School District 27 - Houston
Others
Restrictions Unknown
Tax ID 076-185-009-0008
Ownership Full Ownership
Energy Description Ceiling Fans,Digital Program Thermostat,Energy Star Appliances,Energy Star/CFL/LED Lights,High-Efficiency HVAC,Insulated Doors,Insulated/Low-E windows,Insulation - Blown Fiberglass,Tankless/On-Demand H2O Heater
Acceptable Financing Cash Sale, Conventional, FHA, Investor, VA
Tax Rate 2.3307
Disclosures Sellers Disclosure
Listing Terms Cash Sale, Conventional, FHA, Investor, VA
Financing Cash Sale,Conventional,FHA,Investor,VA
Special Listing Condition Sellers Disclosure
Read Less

Bought with Keller Williams Metropolitan
GET MORE INFORMATION




